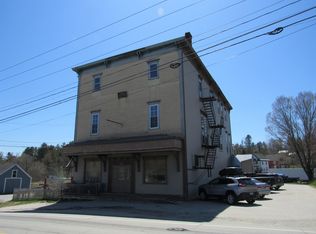Move right into this beautifully refurbished 1913 Farm House which has been meticulously maintained and renovated. Upgrades include: vinyl siding, architectural shingled roof, energy efficient wood windows, bathrooms, 1250 gallon septic installed in 2017, two hot water heating systems. a woodstove, and beautiful hardwood floors. The main home boasts a family game room/bar that overlooks the large 15 x 30 pressure treated deck, kitchen, dining area, living room, office, 1 1/2 baths and 4 bedrooms. The 1 bedroom apartment with an office has it's own entry, heating system and oil tank. All appliances, including washer & dryer, air conditioners, window treatments and some furnishings will remain with the property. ATV and Snowmachine from the 3 car garage to the trails. This home would make a great home business or AirBNB, or just additional income from the apartment. Minutes to kayaking, fishing, Jericho ATV State Park, skiing and outlet shopping.
This property is off market, which means it's not currently listed for sale or rent on Zillow. This may be different from what's available on other websites or public sources.
