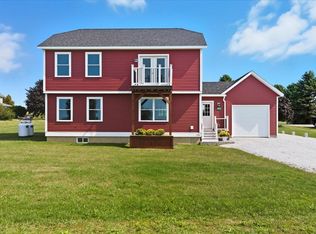Open a bright new chapter when moving into your amazing one-level home on a one-acre lot across from Lake Champlain. Family meals will be a pleasure to create in the well-appointed kitchen with ample counter space to allow the family to assist. The dining room opens to the bright and sunny 3-season porch, great for relaxation! Cozy up to the pellet stove in the large living room when the days grow shorter and winter sets in. Plenty of space is available with 3 bedrooms and 2 1/2 baths as well as finished space in the basement with interior and exterior access great for entertaining, a play area, or game room with an additional 3/4 bath. The attached oversized garage is heated and provides space for 4+ cars and fabulous bonus space above which includes it's own entrance, 3 rooms and a half bath, for out-of-town visitors, office space, recreation - use your imagination. New on-demand furnace is another wonderful plus! Outdoors find space for gardens, games, and so much more. What are you waiting for! Do not miss this wonderful gem!!
This property is off market, which means it's not currently listed for sale or rent on Zillow. This may be different from what's available on other websites or public sources.
