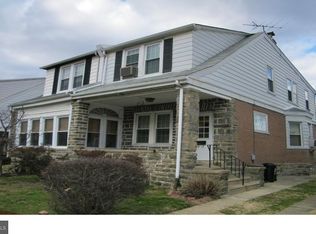Sold for $265,000 on 05/20/25
$265,000
735 Magee Ave, Philadelphia, PA 19111
3beds
1,494sqft
Single Family Residence
Built in 1945
3,105 Square Feet Lot
$268,900 Zestimate®
$177/sqft
$1,853 Estimated rent
Home value
$268,900
$247,000 - $290,000
$1,853/mo
Zestimate® history
Loading...
Owner options
Explore your selling options
What's special
Charming stone-front twin with inviting open front porch, perfectly blending classic character with modern touches. This spacious home features 3 generously sized bedrooms and BEAUTIFUL hardwood flooring and high ceilings throughout the first floor. The large living room is filled with natural light and boasts a deep window sill. A bright dining room with three oversized windows flows into the eat-in kitchen, which showcases granite countertops, wood cabinetry, gas cooking, recessed lighting, and a double window above the sink overlooking the fenced rear yard. Upstairs offers three comfortable bedrooms and a ceramic tile hall bath with a tub/shower combo and linen closet. The basement includes both finished and unfinished areas, two separate storage areas, a laundry area with utility sink, and exit door for easy access to the backyard. Just steps away from Acme, ShopRite, public transportation (train and bus) to Center City Philadelphia, and favorite local spots like the Quaker Diner—this home offers space, style, and unbeatable convenience!
Zillow last checked: 8 hours ago
Listing updated: May 21, 2025 at 05:35am
Listed by:
Al LaBrusciano 215-817-0320,
Keller Williams Real Estate-Blue Bell,
Co-Listing Agent: Ursula E Labrusciano 215-901-3546,
Keller Williams Real Estate-Blue Bell
Bought with:
Al LaBrusciano, RS149026A
Keller Williams Real Estate-Blue Bell
Ursula LaBrusciano, RS272725
Keller Williams Real Estate-Blue Bell
Source: Bright MLS,MLS#: PAPH2468742
Facts & features
Interior
Bedrooms & bathrooms
- Bedrooms: 3
- Bathrooms: 1
- Full bathrooms: 1
Bedroom 1
- Level: Upper
- Area: 180 Square Feet
- Dimensions: 15 x 12
Bedroom 2
- Level: Upper
- Area: 169 Square Feet
- Dimensions: 13 x 13
Bedroom 3
- Level: Upper
- Area: 99 Square Feet
- Dimensions: 11 x 9
Basement
- Features: Basement - Unfinished
- Level: Lower
- Area: 266 Square Feet
- Dimensions: 19 x 14
Bonus room
- Features: Basement - Partially Finished
- Level: Lower
- Area: 234 Square Feet
- Dimensions: 18 x 13
Dining room
- Features: Flooring - HardWood
- Level: Main
- Area: 182 Square Feet
- Dimensions: 14 x 13
Other
- Level: Upper
Kitchen
- Features: Flooring - HardWood, Granite Counters, Eat-in Kitchen, Kitchen - Gas Cooking, Recessed Lighting
- Level: Main
- Area: 104 Square Feet
- Dimensions: 13 x 8
Living room
- Features: Flooring - HardWood
- Level: Main
- Area: 225 Square Feet
- Dimensions: 15 x 15
Heating
- Hot Water, Natural Gas
Cooling
- Window Unit(s), Electric
Appliances
- Included: Gas Water Heater
- Laundry: In Basement
Features
- Flooring: Hardwood, Carpet
- Basement: Partially Finished,Exterior Entry,Windows
- Has fireplace: No
Interior area
- Total structure area: 1,760
- Total interior livable area: 1,494 sqft
- Finished area above ground: 1,260
- Finished area below ground: 234
Property
Parking
- Parking features: On Street
- Has uncovered spaces: Yes
Accessibility
- Accessibility features: None
Features
- Levels: Two
- Stories: 2
- Pool features: None
Lot
- Size: 3,105 sqft
- Dimensions: 25.00 x 124.00
Details
- Additional structures: Above Grade, Below Grade
- Parcel number: 353109300
- Zoning: RSA3
- Special conditions: Standard
Construction
Type & style
- Home type: SingleFamily
- Architectural style: Traditional
- Property subtype: Single Family Residence
- Attached to another structure: Yes
Materials
- Masonry
- Foundation: Stone
Condition
- New construction: No
- Year built: 1945
Utilities & green energy
- Electric: 200+ Amp Service, Circuit Breakers
- Sewer: Public Sewer
- Water: Public
Community & neighborhood
Location
- Region: Philadelphia
- Subdivision: Lawndale
- Municipality: PHILADELPHIA
Other
Other facts
- Listing agreement: Exclusive Right To Sell
- Listing terms: Cash,Conventional,FHA,VA Loan
- Ownership: Fee Simple
Price history
| Date | Event | Price |
|---|---|---|
| 5/20/2025 | Sold | $265,000$177/sqft |
Source: | ||
| 4/16/2025 | Contingent | $265,000$177/sqft |
Source: | ||
| 4/10/2025 | Listed for sale | $265,000$177/sqft |
Source: | ||
Public tax history
| Year | Property taxes | Tax assessment |
|---|---|---|
| 2025 | $3,498 +24.7% | $249,900 +24.7% |
| 2024 | $2,805 | $200,400 |
| 2023 | $2,805 +35.4% | $200,400 |
Find assessor info on the county website
Neighborhood: Lawndale
Nearby schools
GreatSchools rating
- 6/10Moore J Hampton SchoolGrades: K-5Distance: 0.6 mi
- 4/10Castor Gardens Middle SchoolGrades: 6-8Distance: 1 mi
- 5/10Northeast High SchoolGrades: 9-12Distance: 1 mi
Schools provided by the listing agent
- District: Philadelphia City
Source: Bright MLS. This data may not be complete. We recommend contacting the local school district to confirm school assignments for this home.

Get pre-qualified for a loan
At Zillow Home Loans, we can pre-qualify you in as little as 5 minutes with no impact to your credit score.An equal housing lender. NMLS #10287.
Sell for more on Zillow
Get a free Zillow Showcase℠ listing and you could sell for .
$268,900
2% more+ $5,378
With Zillow Showcase(estimated)
$274,278