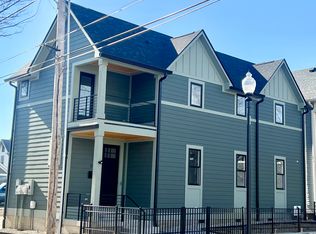Two garage spaces - 25 foot ceilings - Hardwood floors - Exposed brick - Centrally located in Fletcher Place - 1 minute walk to Bluebeard - 2 minute walk to Milktooth - Easy access cultural trail - blocks away from Lucas Oil Stadium, Bankers Life Arena, and Downtown Indianapolis - Two 8 foot paneled windows viewing west (sunset) - Option for 3rd room (Loft) - Electronically secured building entrance door - Electronically secured condo door - Ring security system - Updated Appliances - Pet Friendly - Basement Storage Access
Minimum 6 month lease term - No smoking - Proof of renters insurance required - One time pet fee of $250 - Lease agreement available upon request
Apartment for rent
Accepts Zillow applications
$3,400/mo
735 Lexington Ave APT 30, Indianapolis, IN 46203
2beds
2,193sqft
Price may not include required fees and charges.
Apartment
Available now
Dogs OK
Central air
In unit laundry
Detached parking
Forced air
What's special
Exposed brickUpdated appliancesTwo garage spacesHardwood floors
- 11 days
- on Zillow |
- -- |
- -- |
Travel times
Facts & features
Interior
Bedrooms & bathrooms
- Bedrooms: 2
- Bathrooms: 3
- Full bathrooms: 3
Heating
- Forced Air
Cooling
- Central Air
Appliances
- Included: Dishwasher, Dryer, Washer
- Laundry: In Unit
Features
- Flooring: Hardwood
- Furnished: Yes
Interior area
- Total interior livable area: 2,193 sqft
Property
Parking
- Parking features: Detached, Off Street
- Details: Contact manager
Features
- Exterior features: Bicycle storage, Heating system: Forced Air
Details
- Parcel number: 491112236094000101
Construction
Type & style
- Home type: Apartment
- Property subtype: Apartment
Building
Management
- Pets allowed: Yes
Community & HOA
Location
- Region: Indianapolis
Financial & listing details
- Lease term: 1 Year
Price history
| Date | Event | Price |
|---|---|---|
| 6/25/2025 | Listed for rent | $3,400$2/sqft |
Source: Zillow Rentals | ||
| 6/21/2025 | Listing removed | $3,400$2/sqft |
Source: Zillow Rentals | ||
| 6/5/2025 | Listed for rent | $3,400+4.6%$2/sqft |
Source: Zillow Rentals | ||
| 6/5/2025 | Listing removed | $499,000$228/sqft |
Source: | ||
| 4/3/2025 | Price change | $499,000-3.1%$228/sqft |
Source: | ||
![[object Object]](https://photos.zillowstatic.com/fp/1eac14202418d98ac4dc5ab71f52b6ac-p_i.jpg)
