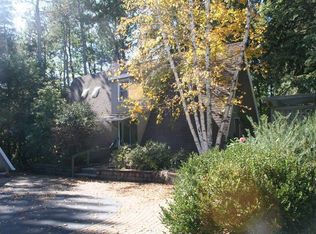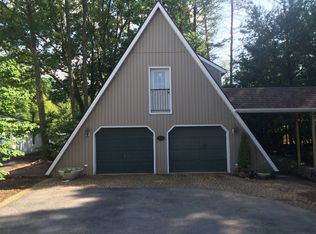Sold for $399,900
$399,900
735 Kennard Rd, State College, PA 16801
4beds
1,959sqft
Single Family Residence
Built in 1962
0.36 Acres Lot
$408,200 Zestimate®
$204/sqft
$2,751 Estimated rent
Home value
$408,200
$367,000 - $453,000
$2,751/mo
Zestimate® history
Loading...
Owner options
Explore your selling options
What's special
Charming 4-Bedroom Home with Butterfly Garden and Multiple Living Spaces! Welcome to this beautifully updated 4-bedroom, 2-full-bath home that perfectly blends comfort, functionality, and style. Nestled in a serene setting, this property offers a spacious open-concept living, dining, and kitchen area, ideal for entertaining or enjoying quiet time at home. This freshly painted home features refinished hardwood floors and is move-in ready. The updated kitchen and bath add a modern touch while maintaining a cozy atmosphere. Enjoy two bedrooms with direct balcony access, providing a peaceful retreat and scenic views. The lower-level walk-out basement bedroom offers privacy—perfect for guests or a home office—and connects nearby to a generous additional family room for extra living space. Step outside into your oasis—an enchanting butterfly garden, a private yard, and a deck ready for summer gatherings. The one-car garage offers convenient parking and storage. Conveniently situated with easy access to Route 322 and just minutes from shopping, this home offers an ideal location. Don’t miss the opportunity to own this delightful home that combines charm, thoughtful updates, and nature-inspired tranquility.
Zillow last checked: 8 hours ago
Listing updated: June 20, 2025 at 04:25am
Listed by:
Christina Monzillo 814-880-7505,
RE/MAX Centre Realty,
Listing Team: The Chris Monzillo Team
Bought with:
Brian Rutter, RS337245
Keller Williams Advantage Realty
Source: Bright MLS,MLS#: PACE2513796
Facts & features
Interior
Bedrooms & bathrooms
- Bedrooms: 4
- Bathrooms: 2
- Full bathrooms: 2
- Main level bathrooms: 1
Primary bedroom
- Level: Upper
- Area: 169 Square Feet
- Dimensions: 13 x 13
Bedroom 2
- Level: Upper
- Area: 110 Square Feet
- Dimensions: 10 x 11
Bedroom 3
- Level: Upper
- Area: 110 Square Feet
- Dimensions: 10 x 11
Bedroom 4
- Level: Lower
- Area: 195 Square Feet
- Dimensions: 15 x 13
Bathroom 2
- Level: Main
- Area: 54 Square Feet
- Dimensions: 6 x 9
Dining room
- Level: Upper
- Area: 242 Square Feet
- Dimensions: 22 x 11
Family room
- Level: Main
- Area: 234 Square Feet
- Dimensions: 18 x 13
Other
- Level: Upper
- Area: 60 Square Feet
- Dimensions: 10 x 6
Kitchen
- Level: Upper
- Area: 168 Square Feet
- Dimensions: 12 x 14
Living room
- Level: Upper
- Area: 440 Square Feet
- Dimensions: 20 x 22
Storage room
- Level: Lower
- Area: 117 Square Feet
- Dimensions: 9 x 13
Utility room
- Level: Lower
- Area: 247 Square Feet
- Dimensions: 19 x 13
Heating
- Baseboard, Electric
Cooling
- Window Unit(s), Electric
Appliances
- Included: Electric Water Heater
Features
- Basement: Partially Finished
- Number of fireplaces: 1
Interior area
- Total structure area: 1,959
- Total interior livable area: 1,959 sqft
- Finished area above ground: 1,764
- Finished area below ground: 195
Property
Parking
- Parking features: Driveway
- Has uncovered spaces: Yes
Accessibility
- Accessibility features: Accessible Entrance
Features
- Levels: Multi/Split,One
- Stories: 1
- Pool features: None
Lot
- Size: 0.36 Acres
Details
- Additional structures: Above Grade, Below Grade
- Parcel number: 25003A,044,0000
- Zoning: R
- Special conditions: Standard
Construction
Type & style
- Home type: SingleFamily
- Property subtype: Single Family Residence
Materials
- Block
- Foundation: Block
Condition
- New construction: No
- Year built: 1962
Utilities & green energy
- Sewer: Public Sewer
- Water: Public
Community & neighborhood
Location
- Region: State College
- Subdivision: None Available
- Municipality: HARRIS TWP
Other
Other facts
- Listing agreement: Exclusive Right To Sell
- Listing terms: Cash,Conventional,FHA,VA Loan
- Ownership: Fee Simple
Price history
| Date | Event | Price |
|---|---|---|
| 6/20/2025 | Sold | $399,900$204/sqft |
Source: | ||
| 5/16/2025 | Pending sale | $399,900$204/sqft |
Source: | ||
| 5/14/2025 | Listed for sale | $399,900-5.9%$204/sqft |
Source: | ||
| 4/30/2025 | Contingent | $425,000$217/sqft |
Source: | ||
| 4/30/2025 | Pending sale | $425,000$217/sqft |
Source: | ||
Public tax history
| Year | Property taxes | Tax assessment |
|---|---|---|
| 2024 | $3,326 +3.8% | $50,815 |
| 2023 | $3,204 +6.5% | $50,815 |
| 2022 | $3,010 | $50,815 |
Find assessor info on the county website
Neighborhood: 16801
Nearby schools
GreatSchools rating
- 7/10Mt. Nittany ElemenaryGrades: K-5Distance: 0.3 mi
- 7/10Mount Nittany Middle SchoolGrades: 6-8Distance: 0.4 mi
- 9/10State College Area High SchoolGrades: 8-12Distance: 2.5 mi
Schools provided by the listing agent
- District: State College Area
Source: Bright MLS. This data may not be complete. We recommend contacting the local school district to confirm school assignments for this home.

Get pre-qualified for a loan
At Zillow Home Loans, we can pre-qualify you in as little as 5 minutes with no impact to your credit score.An equal housing lender. NMLS #10287.

