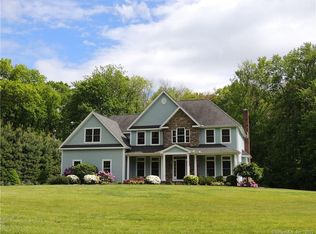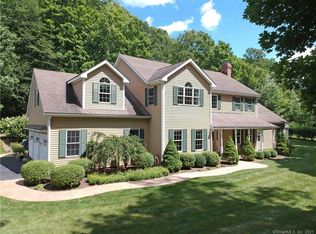Come see this one of a kind, custom renovation by Accent Building Company. The home is less than 15 years old and feels like new with all the renovations it recently went through. The Builder chose to put his own personal touch by designing and fabricating a number of the renovations. As you walk in you will immediately notice the new wrought iron staircase, beautiful hardwood floors featuring a Brazilian cherry inlay and a living room that has just the right amount of character with wood beams and stone fireplace. The bonus room above the front porch and kitchen features some of these details as well and could be used in a number of different ways, from a home theater to a bedroom bigger than most master bedrooms. Also on the main level is a large office with French doors and an additional room that could be used for a den or a bedroom if you were to bring in an armoire. The kitchen is where this home sets itself apart though, the large island was upgraded with decorative panels, posts and a leathered granite countertop; the shaker cabinets received additional detail with decorative moldings and stainless steel Thor kitchen appliances were installed. The exterior of the home was updated with a fresh coat of paint, cedar shake shingles to bring out the character of the dormers and front porch and the grounds were professionally landscaped so you will love pulling up to your new home. The attention to detail with this amount of space provides a wonderful place to call home.
This property is off market, which means it's not currently listed for sale or rent on Zillow. This may be different from what's available on other websites or public sources.

