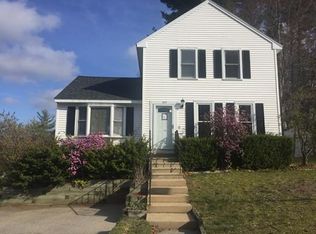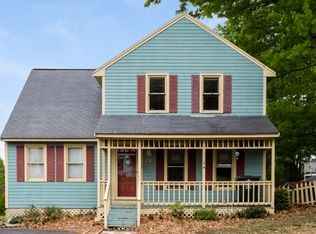Well maintained 3 bedroom colonial in desirable Primrose Village. Step right into a beautiful sun filled living room with hardwood floors and wainscoting. Kitchen features eating area and french doors leading onto deck. Second level features two generous size bedrooms and full bath. Third level offers another private spacious bedroom. Lower level has a finished room with ceramic tile perfect for a home office or playroom. Great location close to shopping, major routes and all amenities. Nothing left to do but move in!
This property is off market, which means it's not currently listed for sale or rent on Zillow. This may be different from what's available on other websites or public sources.

