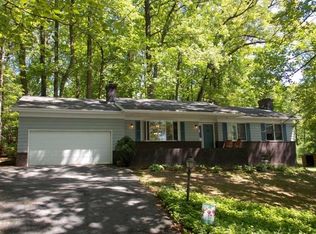If your looking for a rancher with a rural feel , look no further ! Home features nice corner lot on Hess Rd, 3bdrms on main floor , master has a half bath , dual sided fireplace with wood burning insert in living room. Many new updates through out this home include an open staircase which helps provide an open floor plan feel for the main living area, brand new kitchen flooring , new windows and a large recently remodeled basement (pool table included )with a bonus room with many uses including a 4th bdrm or just an office space. All new electrical in the basement along with water lines and some drain lines. New Insulation in the walls and ceiling. Added in a 42~ steel door for the basement to have an outside entrance / exit. Lights, outlets and dimmer switches were installed also. Pergo under layment with Allen & Roth waterproof flooring. All new AC and Propane Heat along with duct work and vents we had done to the home. 5 way manifold to easily convert over to gas hook up for the appliances. 1 of the bedrooms have been remodeled for the newest addition to the family.
This property is off market, which means it's not currently listed for sale or rent on Zillow. This may be different from what's available on other websites or public sources.
