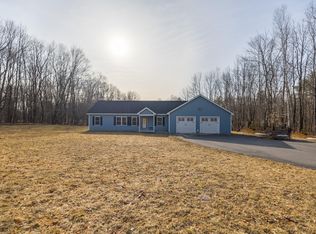Closed
$849,000
735 Hallowell Road, Durham, ME 04222
3beds
2,509sqft
Single Family Residence
Built in 2022
5.06 Acres Lot
$880,500 Zestimate®
$338/sqft
$3,631 Estimated rent
Home value
$880,500
$748,000 - $1.04M
$3,631/mo
Zestimate® history
Loading...
Owner options
Explore your selling options
What's special
Presenting a stunning custom Colonial Farmhouse built in 2022, your exquisite new residence is ready for you. Step inside through an inviting cathedral-ceiling farmers porch, nestled on 5 secluded acres.
This residence features 3 generous bedrooms on the upper level, along with a spacious family room. The primary suite offers ample natural light and showcases an expansive custom shower and a bathroom with radiant heated floors. Throughout the home, discover gleaming hardwood 5'' yellow birch floors, complementing an open floor plan designed for hosting gatherings. The kitchen highlights quartz countertops, a gas cooktop, a double wall oven, and an expansive island, perfect for the entire family. This home has been built to energy efficient standards, heating and cooling throughout the house with heat pumps and upgraded spray foam insulation to keep the utility costs down.
Venture into the landscaped backyard with a 2-tier custom stone patio, and relish the opportunity to create cherished memories this fall around the stone firepit on brisk evenings.
Durham belongs to the accomplished RSU5 School district along with Pownal and Freeport. Conveniently positioned just 35 minutes from Portland and 15 minutes from Brunswick, relish the rural ambiance while being close to urban amenities. OPEN HOUSE Sunday 11-1pm
Zillow last checked: 8 hours ago
Listing updated: November 26, 2024 at 11:46am
Listed by:
Town & Shore Real Estate 207-773-0262
Bought with:
Meservier & Associates
Meservier & Associates
Source: Maine Listings,MLS#: 1602787
Facts & features
Interior
Bedrooms & bathrooms
- Bedrooms: 3
- Bathrooms: 3
- Full bathrooms: 2
- 1/2 bathrooms: 1
Bedroom 1
- Level: Second
Bedroom 2
- Level: Second
Bedroom 3
- Level: Second
Dining room
- Level: First
Family room
- Level: Second
Kitchen
- Level: First
Living room
- Level: First
Mud room
- Level: First
Heating
- Heat Pump
Cooling
- Heat Pump
Appliances
- Included: Cooktop, Dishwasher, Dryer, Refrigerator, Wall Oven, Washer
Features
- Flooring: Carpet, Tile, Wood
- Basement: Interior Entry,Full
- Number of fireplaces: 1
Interior area
- Total structure area: 2,509
- Total interior livable area: 2,509 sqft
- Finished area above ground: 2,509
- Finished area below ground: 0
Property
Parking
- Total spaces: 2
- Parking features: Reclaimed, 5 - 10 Spaces
- Garage spaces: 2
Features
- Patio & porch: Patio
Lot
- Size: 5.06 Acres
- Features: Near Town, Level, Wooded
Details
- Parcel number: DURMM7L32L
- Zoning: residential
Construction
Type & style
- Home type: SingleFamily
- Architectural style: Colonial,Farmhouse
- Property subtype: Single Family Residence
Materials
- Wood Frame, Vinyl Siding
- Roof: Metal,Shingle
Condition
- Year built: 2022
Utilities & green energy
- Electric: Circuit Breakers
- Sewer: Private Sewer, Septic Design Available
- Water: Private
Community & neighborhood
Location
- Region: Durham
Other
Other facts
- Road surface type: Paved
Price history
| Date | Event | Price |
|---|---|---|
| 11/26/2024 | Sold | $849,000$338/sqft |
Source: | ||
| 9/16/2024 | Pending sale | $849,000$338/sqft |
Source: | ||
| 9/5/2024 | Listed for sale | $849,000$338/sqft |
Source: | ||
Public tax history
| Year | Property taxes | Tax assessment |
|---|---|---|
| 2024 | $6,858 +1.9% | $315,300 |
| 2023 | $6,732 +377.4% | $315,300 +363% |
| 2022 | $1,410 | $68,100 |
Find assessor info on the county website
Neighborhood: 04222
Nearby schools
GreatSchools rating
- 9/10Durham Community SchoolGrades: PK-8Distance: 1.5 mi
- 9/10Freeport High SchoolGrades: 9-12Distance: 6.9 mi

Get pre-qualified for a loan
At Zillow Home Loans, we can pre-qualify you in as little as 5 minutes with no impact to your credit score.An equal housing lender. NMLS #10287.
Sell for more on Zillow
Get a free Zillow Showcase℠ listing and you could sell for .
$880,500
2% more+ $17,610
With Zillow Showcase(estimated)
$898,110