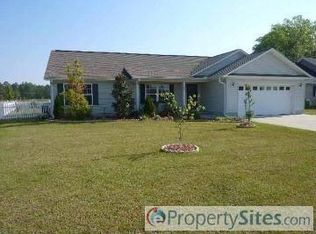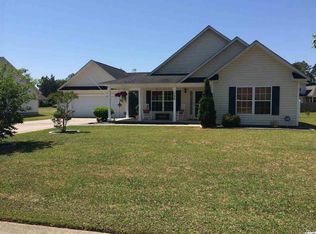Sold for $308,500 on 08/19/25
$308,500
735 Golden Eagle Dr., Conway, SC 29526
3beds
1,581sqft
Single Family Residence
Built in 2004
10,454.4 Square Feet Lot
$305,200 Zestimate®
$195/sqft
$1,976 Estimated rent
Home value
$305,200
$287,000 - $324,000
$1,976/mo
Zestimate® history
Loading...
Owner options
Explore your selling options
What's special
Built in 2004 but beautifully reborn! This 3 Bedroom, 2 bath, split floor plan home has been tastefully upgraded throughout and shines like a brand new home - modern finishes, fresh styles and move in ready comfort. You have to see it to appreciate all the tasteful characteristics and transformation inside this home! It has a new roof, all new LVP flooring throughout, new paint, new bead board and ship lap in many of the rooms. It's the perfect home with family friendly charm and perfect for those next chapter memories to be made! Plus No HOA, so you can enjoy the freedom to truly make this home your own. This beautifully maintained home features a long list of upgrades that any buyer will love! All new light fixtures throughout the entire home. Updated bathroom faucets in every bath. Stunning farmhouse sink with apron front and new kitchen faucet. Laminate flooring in all bedrooms. Durable LVP flooring in the dining room, living room and kitchen. Freshly painted interior - it's clean, bright and welcoming! New dishwasher and microwave. New water heater. New roof installation in 2022. Enjoy the outdoors from your screened in porch. Fully fenced in backyard - perfect for the pets or play area. The kids playset in backyard will convey with the sale of the home. This home blends style, comfort and functionality with recent updates that truly make it shine! All measurements and square footage are approximate and not guaranteed. Buyer is responsible for verification.
Zillow last checked: 8 hours ago
Listing updated: August 19, 2025 at 04:08pm
Listed by:
Cindy M Cupps 843-254-7569,
Realty ONE Group Dockside,
Michael S Cole 843-907-7607,
Realty ONE Group Dockside
Bought with:
Todd Cartner, 107148
Exit Coastal Real Estate Pros
Source: CCAR,MLS#: 2516565 Originating MLS: Coastal Carolinas Association of Realtors
Originating MLS: Coastal Carolinas Association of Realtors
Facts & features
Interior
Bedrooms & bathrooms
- Bedrooms: 3
- Bathrooms: 2
- Full bathrooms: 2
Dining room
- Features: Separate/Formal Dining Room
Kitchen
- Features: Breakfast Area, Pantry
Living room
- Features: Ceiling Fan(s)
Other
- Features: Bedroom on Main Level, Utility Room
Heating
- Central
Cooling
- Central Air
Appliances
- Included: Dishwasher, Disposal, Microwave, Range, Refrigerator, Dryer, Washer
Features
- Split Bedrooms, Bedroom on Main Level, Breakfast Area
- Flooring: Laminate, Luxury Vinyl, Luxury VinylPlank, Tile
Interior area
- Total structure area: 2,200
- Total interior livable area: 1,581 sqft
Property
Parking
- Total spaces: 6
- Parking features: Attached, Garage, Two Car Garage, Garage Door Opener
- Attached garage spaces: 2
Features
- Levels: One
- Stories: 1
- Patio & porch: Rear Porch, Front Porch, Porch, Screened
- Exterior features: Fence, Porch
Lot
- Size: 10,454 sqft
- Features: Outside City Limits, Rectangular, Rectangular Lot
Details
- Additional parcels included: 1492001096,
- Parcel number: 38108030046
- Zoning: SF10
- Special conditions: None
Construction
Type & style
- Home type: SingleFamily
- Architectural style: Ranch
- Property subtype: Single Family Residence
Materials
- Vinyl Siding
- Foundation: Slab
Condition
- Resale
- Year built: 2004
Utilities & green energy
- Water: Public
- Utilities for property: Electricity Available, Phone Available, Sewer Available, Underground Utilities, Water Available
Community & neighborhood
Location
- Region: Conway
- Subdivision: Aquila Estates
HOA & financial
HOA
- Has HOA: No
Other
Other facts
- Listing terms: Cash,Conventional,FHA,VA Loan
Price history
| Date | Event | Price |
|---|---|---|
| 8/19/2025 | Sold | $308,500$195/sqft |
Source: | ||
| 7/24/2025 | Contingent | $308,500$195/sqft |
Source: | ||
| 7/19/2025 | Price change | $308,500-2.1%$195/sqft |
Source: | ||
| 7/10/2025 | Price change | $315,000-3.1%$199/sqft |
Source: | ||
| 7/5/2025 | Listed for sale | $325,000+110.4%$206/sqft |
Source: | ||
Public tax history
| Year | Property taxes | Tax assessment |
|---|---|---|
| 2024 | $783 | $188,715 +15% |
| 2023 | -- | $164,100 |
| 2022 | -- | $164,100 |
Find assessor info on the county website
Neighborhood: 29527
Nearby schools
GreatSchools rating
- 8/10South Conway Elementary SchoolGrades: PK-5Distance: 1.5 mi
- 4/10Whittemore Park Middle SchoolGrades: 6-8Distance: 2.6 mi
- 5/10Conway High SchoolGrades: 9-12Distance: 3.6 mi
Schools provided by the listing agent
- Elementary: South Conway Elementary School
- Middle: Whittemore Park Middle School
- High: Conway High School
Source: CCAR. This data may not be complete. We recommend contacting the local school district to confirm school assignments for this home.

Get pre-qualified for a loan
At Zillow Home Loans, we can pre-qualify you in as little as 5 minutes with no impact to your credit score.An equal housing lender. NMLS #10287.
Sell for more on Zillow
Get a free Zillow Showcase℠ listing and you could sell for .
$305,200
2% more+ $6,104
With Zillow Showcase(estimated)
$311,304
