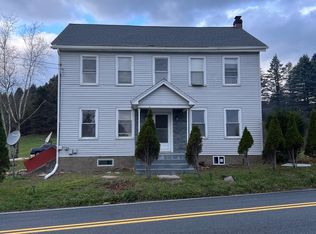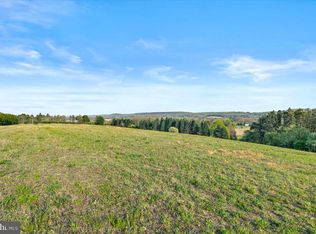Impeccable and spacious 4 bedroom apartment. Freshly renovated. New paint in all rooms, upgraded kitchen with washer and drying hook ups, brand new bathroom. New deck placed a month ago. Home is part of the Pleasant Valley school district. Close to all major shopping such as ShopRite and pharmacies etc 5 min drive from house. Renters pay for electricity , trash removal, snow plowing. Owners pay for water and sewer maintenance and upkeep of grass.
This property is off market, which means it's not currently listed for sale or rent on Zillow. This may be different from what's available on other websites or public sources.

