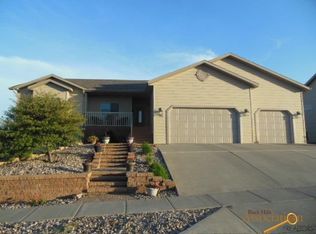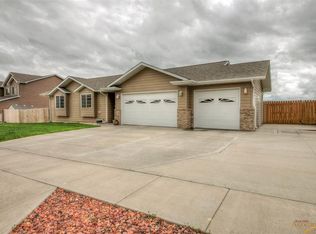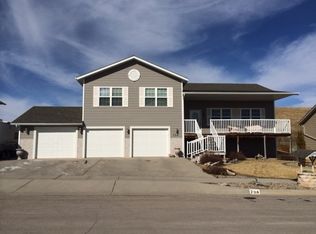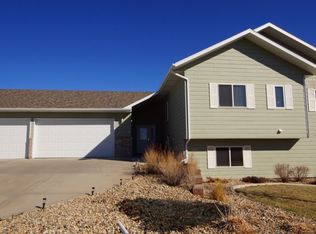Sold for $399,900 on 10/12/23
$399,900
735 Field View Dr, Rapid City, SD 57701
4beds
2,354sqft
Site Built
Built in 2004
10,454.4 Square Feet Lot
$424,900 Zestimate®
$170/sqft
$2,624 Estimated rent
Home value
$424,900
$404,000 - $446,000
$2,624/mo
Zestimate® history
Loading...
Owner options
Explore your selling options
What's special
Welcome home to this amazing 4 bedroom, 3 bath, 2 car garage ranch style home located in southeast Rapid. This home boasts a warm open floor plan with hardwood floors and vaulted ceilings that flow into the large gourmet kitchen showcasing stainless steel appliances including gas range, endless cabinetry and counterspace. The spacious main floor master boasts a large walk-in closet and lovely en-suite with walk-in shower. One additional bedroom, full bath, and laundry room complete this floor. Downstairs provides a relaxing oversized family room with an entertainment bar and 120 inch projector screen for family fun night. Also on this lower level you will find two additional bedrooms, a full bathroom, and storage galore. Enjoy BBQ's on the large deck overlooking the fully fenced backyard with nothing but open field behind you. Restaurants and shopping are just around the corner and downtown is only a short 10 minutes away. Call to tour your new home today!
Zillow last checked: 8 hours ago
Listing updated: October 13, 2023 at 01:33pm
Listed by:
Leslie Homa,
Century 21 Clearview Realty,
Lorenzo Bell-Thomas,
Century 21 Clearview Realty
Bought with:
Kelli Foltz
Berkshire Hathaway HomeServices Midwest Realty
Source: Mount Rushmore Area AOR,MLS#: 77322
Facts & features
Interior
Bedrooms & bathrooms
- Bedrooms: 4
- Bathrooms: 3
- Full bathrooms: 3
- Main level bathrooms: 2
- Main level bedrooms: 2
Primary bedroom
- Level: Main
- Area: 168
- Dimensions: 14 x 12
Bedroom 2
- Level: Main
- Area: 156
- Dimensions: 13 x 12
Bedroom 3
- Level: Basement
- Area: 140
- Dimensions: 14 x 10
Bedroom 4
- Level: Basement
- Area: 150
- Dimensions: 15 x 10
Dining room
- Level: Main
- Area: 143
- Dimensions: 13 x 11
Kitchen
- Level: Main
- Dimensions: 14 x 11
Living room
- Level: Main
- Area: 195
- Dimensions: 15 x 13
Heating
- Natural Gas, Forced Air
Cooling
- Refrig. C/Air
Appliances
- Included: Dishwasher, Refrigerator, Gas Range Oven, Microwave, Water Softener Owned
- Laundry: Main Level
Features
- Wet Bar, Vaulted Ceiling(s), Walk-In Closet(s), Ceiling Fan(s)
- Flooring: Carpet, Wood, Tile
- Windows: Window Coverings(Some)
- Basement: Full,Finished,Sump Pump,Sump Pit
- Number of fireplaces: 1
- Fireplace features: None
Interior area
- Total structure area: 2,354
- Total interior livable area: 2,354 sqft
Property
Parking
- Total spaces: 2
- Parking features: Two Car, Attached, RV Access/Parking, Garage Door Opener
- Attached garage spaces: 2
Features
- Patio & porch: Porch Open, Open Patio, Open Deck
- Exterior features: Sprinkler System
- Fencing: Wood
Lot
- Size: 10,454 sqft
- Features: Lawn, Rock, Trees
Details
- Parcel number: 3818376007
Construction
Type & style
- Home type: SingleFamily
- Architectural style: Ranch
- Property subtype: Site Built
Materials
- Frame
- Foundation: Poured Concrete Fd.
- Roof: Composition
Condition
- Year built: 2004
Community & neighborhood
Security
- Security features: Smoke Detector(s)
Location
- Region: Rapid City
- Subdivision: The Meadows
Other
Other facts
- Listing terms: Cash,New Loan
- Road surface type: Paved
Price history
| Date | Event | Price |
|---|---|---|
| 10/12/2023 | Sold | $399,900$170/sqft |
Source: | ||
| 8/28/2023 | Contingent | $399,900$170/sqft |
Source: | ||
| 8/25/2023 | Price change | $399,900-3.6%$170/sqft |
Source: | ||
| 8/4/2023 | Listed for sale | $415,000+39.3%$176/sqft |
Source: | ||
| 9/9/2020 | Listing removed | $297,900$127/sqft |
Source: Keller Williams Realty Black Hills #151029 | ||
Public tax history
| Year | Property taxes | Tax assessment |
|---|---|---|
| 2025 | $4,225 -8.2% | $419,200 +10% |
| 2024 | $4,605 +11.6% | $381,200 -6.1% |
| 2023 | $4,128 +8.4% | $406,100 +20.8% |
Find assessor info on the county website
Neighborhood: 57701
Nearby schools
GreatSchools rating
- 7/10Grandview Elementary - 06Grades: K-5Distance: 1.1 mi
- 3/10South Middle School - 36Grades: 6-8Distance: 1.7 mi
- 2/10Central High School - 41Grades: 9-12Distance: 3.5 mi

Get pre-qualified for a loan
At Zillow Home Loans, we can pre-qualify you in as little as 5 minutes with no impact to your credit score.An equal housing lender. NMLS #10287.



