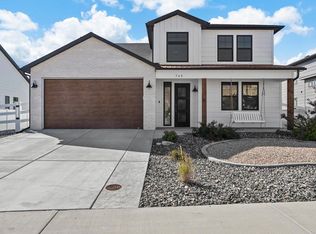NOT WAITING FOR THE PARADE OF HOMES!! Finished early so we aren't waiting to sell it! Loads of upgrades along with views over River Bend Park & no back neighbors. DRIVE THROUGH 3rd bay of the garage with room for toy storage in back! Huge windows allow abundant natural light in every room, open loft above the living area, 2nd living space upstairs, 15' X 20' back deck to enjoy the outdoors! Master on the main level, Fireplace, large beverage / wine space in addition to walk in pantry, tile & wood stairs with metal railing. Landscaping & fencing included (NO REAR FENCING). Walking distance to Palisade HS, wineries, orchards, downtown Palisade, Colorado River Trail, River Bend Park. Estimated completion 9/6/22.
This property is off market, which means it's not currently listed for sale or rent on Zillow. This may be different from what's available on other websites or public sources.

