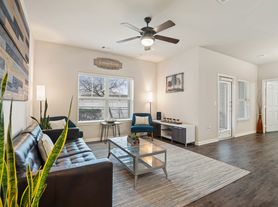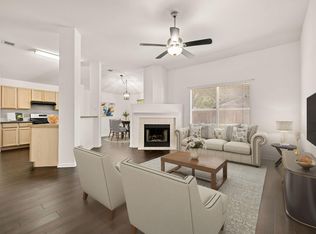Welcome to 735 Expedition Way a beautifully maintained and move-in ready home located in the highly sought-after Concord at Brushy Creek neighborhood of Round Rock. This spacious 4 bedroom, 3.5 bathroom home offers a perfect blend of modern comfort and timeless style, ideal for families, professionals, or anyone looking for a peaceful retreat just minutes from it all. This home offers an open-concept floor plan with abundant natural light and high ceilings. Spacious kitchen with granite countertops, stainless steel appliances, and large island perfect for entertaining. Primary suite with walk-in closet and en-suite bath featuring dual vanities, soaking tub, and separate shower. Private backyard with covered patio great for relaxing or hosting guests. Attached 2-car garage with an EV charging station and plenty of storage throughout. Zoned to highly-rated Round Rock ISD schools. Access to walking trails, community parks, and playgrounds. Convenient to major shopping, restaurants, and entertainment at Kalahari Resort. Easy access to I-35, SH-45, and major employers like Dell, Apple, and Samsung.
House for rent
$3,400/mo
735 Expedition Way, Round Rock, TX 78665
4beds
3,508sqft
Price may not include required fees and charges.
Singlefamily
Available Sat Nov 15 2025
Small dogs OK
Central air, ceiling fan
In unit laundry
4 Garage spaces parking
Fireplace
What's special
Private backyardHigh ceilingsOpen-concept floor planAbundant natural lightStainless steel appliancesGranite countertopsCovered patio
- 11 days |
- -- |
- -- |
Travel times
Looking to buy when your lease ends?
Consider a first-time homebuyer savings account designed to grow your down payment with up to a 6% match & a competitive APY.
Facts & features
Interior
Bedrooms & bathrooms
- Bedrooms: 4
- Bathrooms: 4
- Full bathrooms: 3
- 1/2 bathrooms: 1
Heating
- Fireplace
Cooling
- Central Air, Ceiling Fan
Appliances
- Included: Dishwasher, Disposal, Dryer, Microwave, Oven, Refrigerator, Washer
- Laundry: In Unit, Laundry Room
Features
- Breakfast Bar, Ceiling Fan(s), Chandelier, Crown Molding, Double Vanity, Dry Bar, Eat-in Kitchen, Granite Counters, High Ceilings, Interior Steps, Kitchen Island, Open Floorplan, Pantry, Primary Bedroom on Main, Walk In Closet, Walk-In Closet(s)
- Flooring: Carpet, Tile, Wood
- Has fireplace: Yes
Interior area
- Total interior livable area: 3,508 sqft
Video & virtual tour
Property
Parking
- Total spaces: 4
- Parking features: Garage, Covered
- Has garage: Yes
- Details: Contact manager
Features
- Stories: 2
- Exterior features: Contact manager
Details
- Parcel number: R164298020F0002
Construction
Type & style
- Home type: SingleFamily
- Property subtype: SingleFamily
Condition
- Year built: 2018
Community & HOA
Location
- Region: Round Rock
Financial & listing details
- Lease term: Negotiable
Price history
| Date | Event | Price |
|---|---|---|
| 10/21/2025 | Listed for rent | $3,400+0%$1/sqft |
Source: Unlock MLS #6104718 | ||
| 10/21/2025 | Listing removed | $3,399$1/sqft |
Source: Zillow Rentals | ||
| 10/11/2025 | Listed for rent | $3,399$1/sqft |
Source: Zillow Rentals | ||

