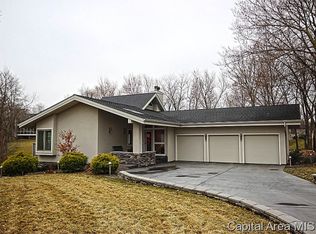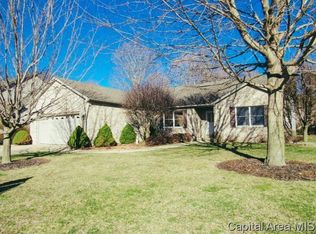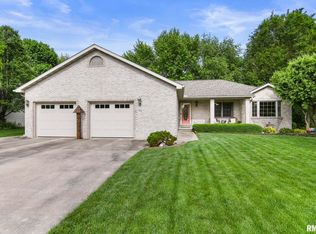Sold for $671,000
$671,000
735 Epping Ct, Springfield, IL 62711
6beds
4,507sqft
Single Family Residence, Residential
Built in 2003
-- sqft lot
$662,300 Zestimate®
$149/sqft
$3,080 Estimated rent
Home value
$662,300
$629,000 - $695,000
$3,080/mo
Zestimate® history
Loading...
Owner options
Explore your selling options
What's special
Custom-built, one owner home by Giacomini & Churchill. Clinker brick, natural stone, solid wood carriage garage doors, stone retaining walls, and a stamped concrete driveway. Step through the solid mahogany front door into a grand 28' foyer, highlighted by an exquisite hand-forged architectural iron railing. The living room boasts vaulted ceilings, custom cabinetry, a stone fireplace, and Brazilian cherry hrdwd floors. The chef's kitchen features custom Mouser cherry cabinetry, central island, a double oven and a walk-in pantry. Rounding out the main floor you'll find a private office, formal dining room, and sizable laundry room with chutes from the upstairs bathrooms, and drop-zone lockers with doors enabling instant tidiness. The primary suite is a true retreat, with vaulted ceilings, a massive walk-in closet with custom organization, and a luxurious bath with a jetted tub for two, a large shower, and plenty of natural light. The large hall bath has been recently updated with quartz countertops, Jack and Jill sinks, a separate tub and toilet room. The daylight basement offers 9-foot ceilings and fresh paint throughout including a kitchenette area, family room wired for sound, two bedrooms, and a full bath. There is ample additional storage space, with potential for finished expansion. The 3+ car heated garage features 14-foot ceilings with a tandem 3rd bay. Truly a "must-see home" as pride of ownership and design shine at every angle angle, inside and out.
Zillow last checked: 8 hours ago
Listing updated: November 19, 2025 at 12:19pm
Listed by:
Kathy L Tega Offc:217-787-7000,
The Real Estate Group, Inc.
Bought with:
Kyle T Killebrew, 475109198
The Real Estate Group, Inc.
Source: RMLS Alliance,MLS#: CA1035922 Originating MLS: Capital Area Association of Realtors
Originating MLS: Capital Area Association of Realtors

Facts & features
Interior
Bedrooms & bathrooms
- Bedrooms: 6
- Bathrooms: 4
- Full bathrooms: 3
- 1/2 bathrooms: 1
Bedroom 1
- Level: Upper
- Dimensions: 21ft 1in x 16ft 4in
Bedroom 2
- Level: Upper
- Dimensions: 15ft 8in x 12ft 0in
Bedroom 3
- Level: Upper
- Dimensions: 13ft 8in x 13ft 3in
Bedroom 4
- Level: Upper
- Dimensions: 15ft 8in x 12ft 8in
Bedroom 5
- Level: Basement
- Dimensions: 13ft 9in x 12ft 8in
Other
- Level: Main
- Dimensions: 15ft 4in x 12ft 4in
Other
- Level: Main
- Dimensions: 15ft 4in x 10ft 6in
Other
- Level: Main
- Dimensions: 14ft 8in x 9ft 1in
Other
- Area: 1285
Additional room
- Description: 6th Bedroom/Office
- Level: Basement
- Dimensions: 14ft 3in x 11ft 0in
Additional room 2
- Description: Basement Kitchen Area
- Level: Basement
- Dimensions: 14ft 3in x 12ft 4in
Family room
- Level: Basement
- Dimensions: 23ft 0in x 20ft 0in
Kitchen
- Level: Main
- Dimensions: 13ft 4in x 17ft 0in
Laundry
- Level: Main
- Dimensions: 12ft 4in x 8ft 3in
Living room
- Level: Main
- Dimensions: 20ft 0in x 20ft 4in
Main level
- Area: 1658
Upper level
- Area: 1564
Heating
- Has Heating (Unspecified Type)
Cooling
- Central Air
Appliances
- Included: Dishwasher, Disposal, Range Hood, Microwave, Other
Features
- Ceiling Fan(s), Vaulted Ceiling(s), High Speed Internet
- Windows: Blinds
- Basement: Daylight,Full,Partially Finished
- Number of fireplaces: 1
- Fireplace features: Gas Log, Living Room
Interior area
- Total structure area: 3,222
- Total interior livable area: 4,507 sqft
Property
Parking
- Total spaces: 4
- Parking features: Attached
- Attached garage spaces: 4
- Details: Number Of Garage Remotes: 2
Features
- Levels: Two
- Patio & porch: Patio, Porch
Lot
- Dimensions: 53 x 199 x 220 x 176
- Features: Cul-De-Sac, Sloped
Details
- Parcel number: 13350425012
Construction
Type & style
- Home type: SingleFamily
- Property subtype: Single Family Residence, Residential
Materials
- Brick, Stone, Vinyl Siding
- Foundation: Concrete Perimeter
- Roof: Shingle
Condition
- New construction: No
- Year built: 2003
Utilities & green energy
- Sewer: Public Sewer
- Water: Public
- Utilities for property: Cable Available
Community & neighborhood
Location
- Region: Springfield
- Subdivision: Olde Bradfordton Place
Other
Other facts
- Road surface type: Paved
Price history
| Date | Event | Price |
|---|---|---|
| 11/18/2025 | Sold | $671,000-4.1%$149/sqft |
Source: | ||
| 9/22/2025 | Pending sale | $699,900$155/sqft |
Source: | ||
| 7/23/2025 | Price change | $699,900-4.6%$155/sqft |
Source: | ||
| 7/8/2025 | Price change | $734,000-2%$163/sqft |
Source: | ||
| 4/26/2025 | Listed for sale | $749,000$166/sqft |
Source: | ||
Public tax history
| Year | Property taxes | Tax assessment |
|---|---|---|
| 2024 | $14,030 +5.1% | $191,921 +9.5% |
| 2023 | $13,343 +2.9% | $175,302 +5.4% |
| 2022 | $12,973 +3.1% | $166,289 +3.9% |
Find assessor info on the county website
Neighborhood: 62711
Nearby schools
GreatSchools rating
- 9/10Farmingdale Elementary SchoolGrades: PK-4Distance: 5 mi
- 9/10Pleasant Plains Middle SchoolGrades: 5-8Distance: 5.1 mi
- 7/10Pleasant Plains High SchoolGrades: 9-12Distance: 11.5 mi

Get pre-qualified for a loan
At Zillow Home Loans, we can pre-qualify you in as little as 5 minutes with no impact to your credit score.An equal housing lender. NMLS #10287.


