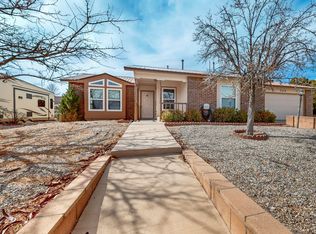Updated and replumbed, this is your opportunity to live in a great house, with an ideal location and much to love! NO poly! All 3 bedrooms are large enough for king or queen beds, master bedroom has a great walk-in closet! The hobby room could be a second living space or a bedroom. Room currently has custom murphy bed so you may want to keep versitile! Tile flooring throughout, no carpet! Updated bathrooms, lighting and refrigerated air. Some modifications were made to the bathrooms to make a bit wider at entry ways. Newer windows, metal roof, and super large work shed with electric and direct access to your RV pad with hook-up on the side of the 2 car garage! Newer front door, newer garage door, water heater replaced 2 years ago. Schedule your private showing today!
This property is off market, which means it's not currently listed for sale or rent on Zillow. This may be different from what's available on other websites or public sources.
