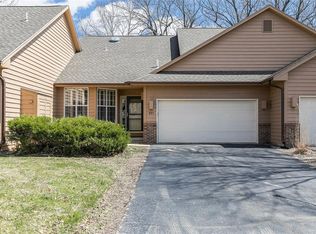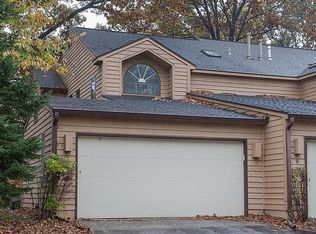Stunning Village condo ready for a new owner. Meticulously maintained with vaulted ceilings and skylights. Spacious open living room including formal dining area and a breakfast bar in the kitchen. Nice big windows in entire living space allowing for serene views all the way around. Off the kitchen you have a generously sized screened in porch perfect for afternoons. Your master suite features a large master bath with a skylight for lots of natural light as well as an enormous closet. Plus, an additional bedroom, full bathroom and laundry room are in the unit. Newer painted interior, new carpet, freshly stained deck, new dishwasher and washer â itâs ready for you to move right in! Enjoy the peaceful wooded views and abundance of wildlife from the deck or relax in the inground, heated swimming pool on those hot summer days. Truly a must see!
This property is off market, which means it's not currently listed for sale or rent on Zillow. This may be different from what's available on other websites or public sources.


