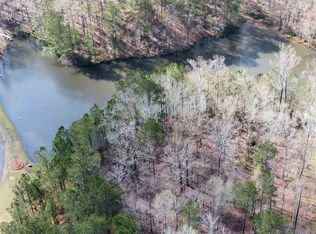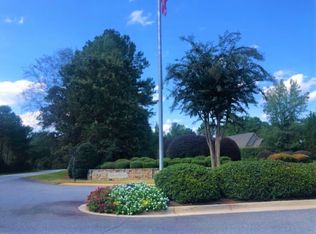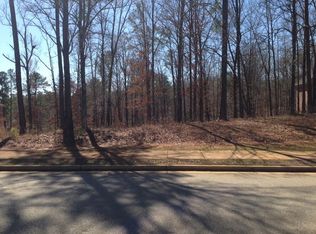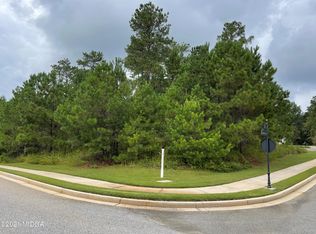Sold for $1,075,000 on 11/08/24
$1,075,000
735 Dunblane Dr, Macon, GA 31210
4beds
5,707sqft
Single Family Residence, Residential
Built in 2007
1.34 Acres Lot
$1,079,200 Zestimate®
$188/sqft
$6,126 Estimated rent
Home value
$1,079,200
Estimated sales range
Not available
$6,126/mo
Zestimate® history
Loading...
Owner options
Explore your selling options
What's special
Stunning European-Inspired Home with Modern Flair in Glen Merry Subdivision.
Discover this wonderfully unique home at 735 Dunblane, located in the exclusive gated community of Glen Merry. Designed by renowned Southern architect Tinsley Matthews, this residence beautifully blends classic European elegance with modern sophistication. Nestled in a serene and private setting, the home offers breathtaking views of the surrounding woods and pond.
The grand two-story entry hall, featuring a swirling iron staircase, sets the tone for the home's open and airy layout. The living and dining rooms boast soaring ceilings and are connected by a dramatic see-through fireplace. Perfect for entertaining, this space flows seamlessly into a large screened porch with a second fireplace, along with an expansive patio that includes a pool spa. This outdoor living area provides a stunning backdrop for hosting guests or enjoying peaceful evenings with views of the tranquil pond.
The luxurious master suite is thoughtfully designed with his-and-her bathrooms and closets, while the rest of the home features three additional spacious bedrooms, a large playroom, and a cozy den. Elegant molding and fine details are showcased throughout the entire home, adding to its timeless appeal.
A rare blend of classic beauty and modern functionality, this home is designed for comfortable family living. Don't miss the chance to experience this exceptional property—schedule your appointment today!
Zillow last checked: 8 hours ago
Listing updated: November 08, 2024 at 01:38pm
Listed by:
Harriet Swann 478-747-1306,
Sheridan, Solomon & Associates
Bought with:
Joanna Jones, 218598
Sheridan, Solomon & Associates
Source: MGMLS,MLS#: 176937
Facts & features
Interior
Bedrooms & bathrooms
- Bedrooms: 4
- Bathrooms: 6
- Full bathrooms: 5
- 1/2 bathrooms: 1
Primary bedroom
- Description: wood - 2 separate walk-in closets, 2 bathrooms, coffee bar
- Features: Walk-In Closet(s)
- Level: First
- Area: 165
- Dimensions: 11.00 X 15.00
Bedroom 2
- Description: carpet
- Level: Second
- Area: 240
- Dimensions: 16.00 X 15.00
Bedroom 3
- Description: carpet
- Level: Second
- Area: 240
- Dimensions: 16.00 X 15.00
Bedroom 4
- Description: wood
- Level: Second
- Area: 225
- Dimensions: 15.00 X 15.00
Dining room
- Description: wood
- Level: First
- Area: 340
- Dimensions: 20.00 X 17.00
Kitchen
- Description: wood
- Level: First
- Area: 345
- Dimensions: 23.00 X 15.00
Living room
- Description: wood
- Level: First
- Area: 500
- Dimensions: 25.00 X 20.00
Other
- Description: Patio
- Level: First
- Area: 826
- Dimensions: 59.00 X 14.00
Other
- Description: Screened Porch
- Level: First
- Area: 616
- Dimensions: 44.00 X 14.00
Play room
- Description: carpet
- Level: Second
- Area: 504
- Dimensions: 21.00 X 24.00
Study
- Description: wood
- Level: First
- Area: 238
- Dimensions: 17.00 X 14.00
Heating
- Heat Pump
Cooling
- Electric
Appliances
- Included: Built-In Microwave, Ice Maker, Dishwasher, Disposal, Double Oven, Gas Cooktop, Range Hood
Features
- Walk-In Closet(s)
- Flooring: Carpet, Ceramic Tile, Hardwood
- Basement: Walk-Out Access,Crawl Space
- Number of fireplaces: 3
- Fireplace features: Gas Log
Interior area
- Total structure area: 6,167
- Total interior livable area: 5,707 sqft
- Finished area above ground: 5,707
- Finished area below ground: 0
Property
Parking
- Parking features: Storage, Garage, Driveway
- Has garage: Yes
- Has uncovered spaces: Yes
Features
- Levels: Two
- Patio & porch: Back, Patio, Porch, Rear Porch, Screened
- Exterior features: Courtyard, Private Entrance, Private Yard, Rear Stairs, Sprinkler System
- Waterfront features: Pond
Lot
- Size: 1.34 Acres
- Features: Wooded
Details
- Parcel number: 103D072
- Other equipment: Irrigation Equipment
Construction
Type & style
- Home type: SingleFamily
- Property subtype: Single Family Residence, Residential
Materials
- Stucco
- Foundation: Block
- Roof: Composition
Condition
- Updated/Remodeled
- New construction: No
- Year built: 2007
Utilities & green energy
- Sewer: Septic Tank
- Water: Public
- Utilities for property: Cable Available, Electricity Available, Phone Available, Underground Utilities, Water Available
Community & neighborhood
Security
- Security features: Security System
Community
- Community features: Sidewalks, Gated
Location
- Region: Macon
- Subdivision: Glen Merry
Other
Other facts
- Listing agreement: Exclusive Right To Sell
- Listing terms: Cash,Conventional
Price history
| Date | Event | Price |
|---|---|---|
| 11/8/2024 | Sold | $1,075,000-14%$188/sqft |
Source: | ||
| 10/15/2024 | Pending sale | $1,250,000$219/sqft |
Source: | ||
| 10/10/2024 | Listed for sale | $1,250,000+66.7%$219/sqft |
Source: | ||
| 12/12/2016 | Listing removed | $750,000$131/sqft |
Source: Coldwell Banker SSK, Realtors #134518 | ||
| 9/14/2016 | Price change | $750,000-2.6%$131/sqft |
Source: Coldwell Banker SSK, Realtors #134518 | ||
Public tax history
| Year | Property taxes | Tax assessment |
|---|---|---|
| 2024 | $11,101 +11.9% | $410,920 +16.9% |
| 2023 | $9,920 +4.2% | $351,560 |
| 2022 | $9,518 -2.7% | $351,560 +0.8% |
Find assessor info on the county website
Neighborhood: 31210
Nearby schools
GreatSchools rating
- 7/10T.G. Scott Elementary SchoolGrades: PK-5Distance: 10.5 mi
- 7/10Monroe County Middle School Banks Stephens CampusGrades: 6-8Distance: 10.4 mi
- 7/10Mary Persons High SchoolGrades: 9-12Distance: 11.7 mi
Schools provided by the listing agent
- Elementary: TG Scott Elementary
- Middle: Banks Stephens
- High: Mary Persons
Source: MGMLS. This data may not be complete. We recommend contacting the local school district to confirm school assignments for this home.

Get pre-qualified for a loan
At Zillow Home Loans, we can pre-qualify you in as little as 5 minutes with no impact to your credit score.An equal housing lender. NMLS #10287.
Sell for more on Zillow
Get a free Zillow Showcase℠ listing and you could sell for .
$1,079,200
2% more+ $21,584
With Zillow Showcase(estimated)
$1,100,784


