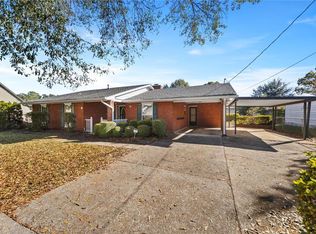Sold for $115,000
$115,000
735 Dunbarton Rd, Montgomery, AL 36117
3beds
2baths
1,300sqft
SingleFamily
Built in 1975
9,015 Square Feet Lot
$149,600 Zestimate®
$88/sqft
$1,269 Estimated rent
Home value
$149,600
$138,000 - $160,000
$1,269/mo
Zestimate® history
Loading...
Owner options
Explore your selling options
What's special
Adorable 3 bedroom 2 bath home located in East Montgomery, convenient to shopping, restrurants and churhes. This home has recently been painted inside. Kitchen features lots of cabinets, nice countertops, marble tiled backsplash, refrigerator, stove/oven, vent hood and dishwasher, flooring is hard tile. Den/family room features a wood buring fireplace, vaulted ceilings with cedar beams and laminate floors. Living room/dining room has lots of light and laminate floors. Master bedroom is a nice size with a walk in closet. The other two bedrooms are a nice size and both features double sliding doors. The back yard is large and perfect for outdoor entertaining with a covered patio. There is also an outdoor storage building.
Facts & features
Interior
Bedrooms & bathrooms
- Bedrooms: 3
- Bathrooms: 2
Heating
- Forced air, Gas
Cooling
- Central
Appliances
- Included: Dishwasher, Refrigerator
Features
- Flooring: Tile, Carpet, Laminate
- Has fireplace: Yes
Interior area
- Total interior livable area: 1,300 sqft
Property
Features
- Exterior features: Brick
Lot
- Size: 9,015 sqft
Details
- Parcel number: 0903063002001000
Construction
Type & style
- Home type: SingleFamily
Materials
- Wood
- Foundation: Slab
- Roof: Asphalt
Condition
- Year built: 1975
Community & neighborhood
Location
- Region: Montgomery
Other
Other facts
- Construction \ Vinyl\Metal Trim
- Cooling System: Attic Fan
- Design \ 1 Story
- Energy Feature \ Roof Turbines
- Exterior Feature \ Fence-Full
- Exterior Feature \ Mature Trees
- Exterior Feature \ Storage-Detached
- Floor Covering: Brick
- Foundation \ Slab
- Interior Feature \ Blinds\Mini Blinds
- Interior Feature \ Ceiling(s) 9ft or More
- Interior Feature \ Dryer Connection
- Interior Feature \ Pull Down Stairs to Attic
- Interior Feature \ Smoke\Fire Alarm
- Interior Feature \ Washer Connection
- Kitchen Feature \ Cooktop\Oven-Elec
- Kitchen Feature \ Disposal
- Kitchen Feature \ Self\Continuous Clean Oven
- Sewer \ Public Sewer
- Utilities \ Electric Power
Price history
| Date | Event | Price |
|---|---|---|
| 6/10/2025 | Sold | $115,000-8%$88/sqft |
Source: Public Record Report a problem | ||
| 5/5/2025 | Contingent | $125,000$96/sqft |
Source: | ||
| 3/6/2025 | Listed for sale | $125,000+59%$96/sqft |
Source: | ||
| 11/12/2013 | Sold | $78,600+5.5%$60/sqft |
Source: Public Record Report a problem | ||
| 9/24/2012 | Sold | $74,500$57/sqft |
Source: Public Record Report a problem | ||
Public tax history
| Year | Property taxes | Tax assessment |
|---|---|---|
| 2024 | $1,114 +4.5% | $22,960 +4.5% |
| 2023 | $1,066 +64.8% | $21,980 +24% |
| 2022 | $647 +11.6% | $17,720 |
Find assessor info on the county website
Neighborhood: 36117
Nearby schools
GreatSchools rating
- 7/10Wares Ferry Road Elementary SchoolGrades: PK-5Distance: 1 mi
- 2/10Goodwyn Middle SchoolGrades: 6-8Distance: 2.6 mi
- 2/10Lee High SchoolGrades: 9-12Distance: 4.1 mi
Get pre-qualified for a loan
At Zillow Home Loans, we can pre-qualify you in as little as 5 minutes with no impact to your credit score.An equal housing lender. NMLS #10287.
