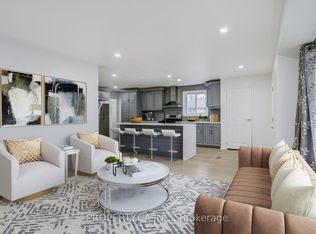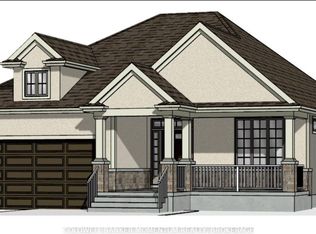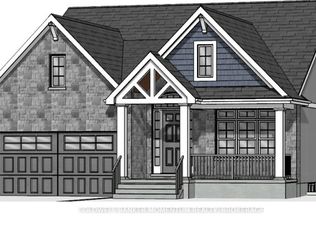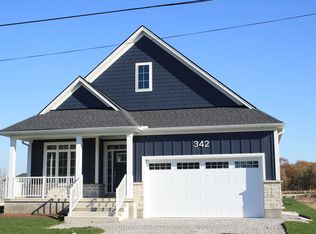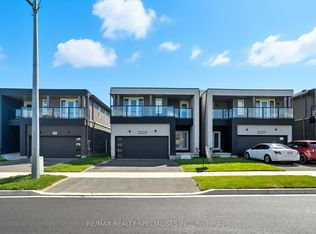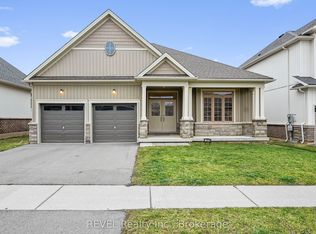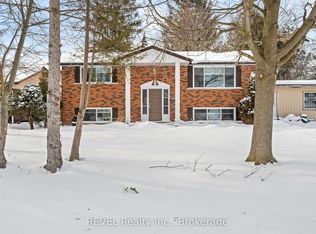Welcome home! This stunning raised bungalow, constructed from solid stone and brick, offers a perfect blend of comfort and style, all without any carpeting. The main level features beautifully engineered hardwood and tile flooring, enhancing the open concept design that makes entertaining a breeze. With three spacious bedrooms on the main floor, the primary suite boasts a luxurious ensuite bathroom and an impressive walk-in closet. The modern kitchen is equipped with elegant quartz countertops and provides a seamless transition to a large covered porch, ideal for outdoor gatherings and relaxation. Situated on a generous lot measuring 50 x 159 feet, this home also features a partially finished lower level, which presents a versatile rec room, an additional bedroom, and a bathroom. The unfinished area includes a separate walkout and holds potential for an in-law suite, offering flexibility for your family's needs. Conveniently located near schools, shopping, beaches, and major transportation routes, including the QEW and the bridge to the USA.
For sale
C$795,000
735 Dominion Rd, Fort Erie, ON L2A 1G9
4beds
3baths
Single Family Residence
Built in ----
7,965.5 Square Feet Lot
$-- Zestimate®
C$--/sqft
C$-- HOA
What's special
Open concept designImpressive walk-in closetSeparate walkout
- 23 days |
- 41 |
- 5 |
Zillow last checked: 8 hours ago
Listing updated: January 12, 2026 at 11:32am
Listed by:
REVEL Realty Inc., Brokerage
Source: TRREB,MLS®#: X12688024 Originating MLS®#: Niagara Association of REALTORS
Originating MLS®#: Niagara Association of REALTORS
Facts & features
Interior
Bedrooms & bathrooms
- Bedrooms: 4
- Bathrooms: 3
Primary bedroom
- Level: Main
- Dimensions: 5.27 x 5.33
Bedroom
- Level: Lower
- Dimensions: 3.54 x 4.36
Bedroom
- Level: Main
- Dimensions: 3.99 x 3.05
Bedroom
- Level: Main
- Dimensions: 3.99 x 3.02
Family room
- Level: Main
- Dimensions: 5.88 x 7.83
Kitchen
- Level: Main
- Dimensions: 4.66 x 5.3
Other
- Level: Lower
- Dimensions: 7.04 x 10.39
Recreation
- Level: Lower
- Dimensions: 5.88 x 5.7
Utility room
- Level: Lower
- Dimensions: 2.68 x 3.17
Heating
- Forced Air, Gas
Cooling
- Central Air
Appliances
- Included: Instant Hot Water, Water Heater Owned
Features
- In-Law Capability, Primary Bedroom - Main Floor
- Flooring: Carpet Free
- Basement: Walk-Out Access,Partially Finished
- Has fireplace: Yes
- Fireplace features: Electric, Living Room
Interior area
- Living area range: 1500-2000 null
Video & virtual tour
Property
Parking
- Total spaces: 4
- Parking features: Garage
- Has garage: Yes
Features
- Pool features: None
Lot
- Size: 7,965.5 Square Feet
Details
- Parcel number: 642110157
Construction
Type & style
- Home type: SingleFamily
- Architectural style: Bungalow-Raised
- Property subtype: Single Family Residence
Materials
- Brick, Stone
- Foundation: Poured Concrete
- Roof: Asphalt Shingle
Utilities & green energy
- Sewer: Sewer
Community & HOA
Location
- Region: Fort Erie
Financial & listing details
- Annual tax amount: C$6,147
- Date on market: 1/12/2026
REVEL Realty Inc., Brokerage
By pressing Contact Agent, you agree that the real estate professional identified above may call/text you about your search, which may involve use of automated means and pre-recorded/artificial voices. You don't need to consent as a condition of buying any property, goods, or services. Message/data rates may apply. You also agree to our Terms of Use. Zillow does not endorse any real estate professionals. We may share information about your recent and future site activity with your agent to help them understand what you're looking for in a home.
Price history
Price history
Price history is unavailable.
Public tax history
Public tax history
Tax history is unavailable.Climate risks
Neighborhood: Lakeshore
Nearby schools
GreatSchools rating
- 2/10D'Youville-Porter CampusGrades: PK-8Distance: 2.7 mi
- 5/10Leonardo Da Vinci High SchoolGrades: 9-12Distance: 2.8 mi
- Loading
