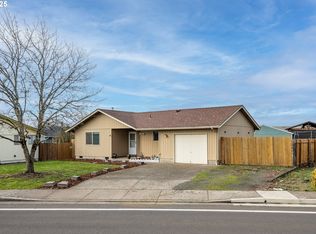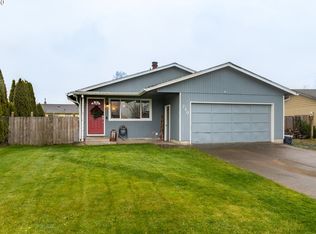Accepted Offer with Contingencies. Bright and charming home. 3 bed, 1.5 bath, fresh paint, laminate floors, living room rock wall w/pellet stove adds detail and character to this home. Semi-open floor plan w/sliding glass door to back patio ready for your relaxing enjoyment. Landscaped, fenced yard for your privacy and entertaining. Front yard w/underground sprinklers will do all the watering for you. Come see the character of this home.
This property is off market, which means it's not currently listed for sale or rent on Zillow. This may be different from what's available on other websites or public sources.


