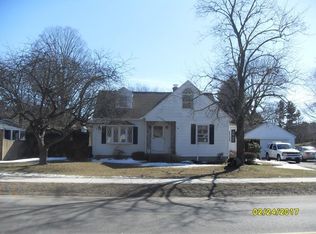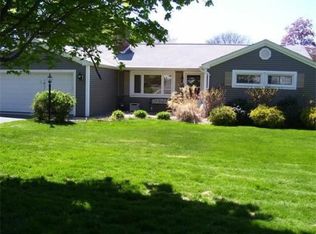New Double Hung Windows Will Be Installed Next Week! Sprawling Ranch Style Home in the most sought after area in West Springfield! Offering 3 Bedrms & 2 Bathrms on the main level as well as a spacious Livingrm w/ massive window showcasing the peaceful yard. The Handsome Fireplace, Wood Floors & Built In Bookshelves add additional Charm to the already Beautiful Room. The Diningrm extends off the Livingrm & is open to the Kitchen which creates a nice flow for Entertaining! The Freshly Painted Eat-In Kitchen offers a convenient layout. The West Wing boasts a Massive Carpeted Family Room w/ Exterior Access through the Mud Room & also through the Enclosed Sun Room. The Bonus Room in the Basement is complete w/ Fireplace & Bar! It is considered the 4th Bedroom according to Public Record per the seller, but has amazing potential to suite many needs! This Sweet Home is in a Sweet Spot on a corner lot between Dewey & Bear Hole Rd. offering many nearby sidewalks & trails to explore the outdoors.
This property is off market, which means it's not currently listed for sale or rent on Zillow. This may be different from what's available on other websites or public sources.


