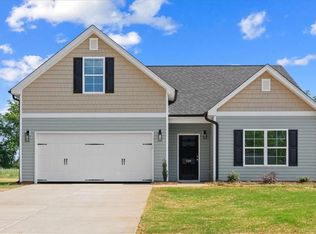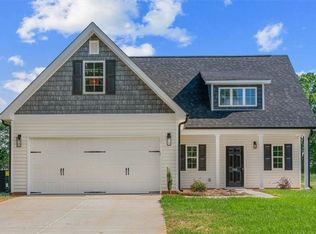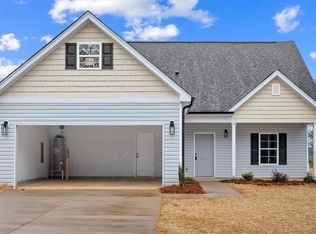Sold for $345,000
$345,000
735 Deadmon Rd, Mocksville, NC 27028
4beds
1,716sqft
Stick/Site Built, Residential, Single Family Residence
Built in 2024
0.96 Acres Lot
$310,600 Zestimate®
$--/sqft
$1,991 Estimated rent
Home value
$310,600
$295,000 - $326,000
$1,991/mo
Zestimate® history
Loading...
Owner options
Explore your selling options
What's special
Welcome to our stunning 4-bed, 2-bath new construction home nestled on 0.96 +/-acres. Step inside to experience LVP flooring throughout the main level along with modern fixtures, accentuating the open floor plan flooded with natural light. The seamless flow between the dining, living areas, and kitchen, adorned with vaulted ceilings, creates an inviting atmosphere. The kitchen boasts stainless steel appliances, an island for added counter space, and a pantry for storage. Retreat to the main floor primary bedroom with vaulted ceilings and an en suite bath featuring double vanities and a beautiful tile stand-in shower. Upstairs, a plush carpeted additional bedroom/bonus room awaits. Outside, a double paved driveway and a 2-car garage offer ample parking and storage. Enjoy the perfect blend of convenience and comfort in this exquisite home! SEE AGENT REMARKS.
Zillow last checked: 8 hours ago
Listing updated: August 21, 2024 at 12:37pm
Listed by:
Matthew Millaway 336-317-4502,
eXp Realty, LLC
Bought with:
Holly Richardson, 346394
North Carolina Mountain Investments, LLC
Source: Triad MLS,MLS#: 1144099 Originating MLS: Greensboro
Originating MLS: Greensboro
Facts & features
Interior
Bedrooms & bathrooms
- Bedrooms: 4
- Bathrooms: 2
- Full bathrooms: 2
- Main level bathrooms: 2
Primary bedroom
- Level: Main
- Dimensions: 12.5 x 16.67
Bedroom 2
- Level: Main
- Dimensions: 13.17 x 10
Bedroom 3
- Level: Main
- Dimensions: 13.17 x 10
Bedroom 4
- Level: Upper
- Dimensions: 6.5 x 16.83
Dining room
- Level: Main
- Dimensions: 13.5 x 8.58
Kitchen
- Level: Main
- Dimensions: 13.5 x 11.83
Laundry
- Level: Main
- Dimensions: 6.17 x 5.67
Living room
- Level: Main
- Dimensions: 12.83 x 21.75
Heating
- Heat Pump, Electric
Cooling
- Central Air
Appliances
- Included: Electric Water Heater
Features
- Has basement: No
- Has fireplace: No
Interior area
- Total structure area: 1,716
- Total interior livable area: 1,716 sqft
- Finished area above ground: 1,716
Property
Parking
- Total spaces: 2
- Parking features: Driveway, Garage, Attached
- Attached garage spaces: 2
- Has uncovered spaces: Yes
Features
- Levels: One
- Stories: 1
- Pool features: None
Lot
- Size: 0.96 Acres
Details
- Parcel number: K50000005109
- Zoning: RA
- Special conditions: Owner Sale
Construction
Type & style
- Home type: SingleFamily
- Property subtype: Stick/Site Built, Residential, Single Family Residence
Materials
- Vinyl Siding
- Foundation: Slab
Condition
- New Construction
- New construction: Yes
- Year built: 2024
Utilities & green energy
- Sewer: Septic Tank
- Water: Public
Community & neighborhood
Location
- Region: Mocksville
- Subdivision: Deadmon Road
Other
Other facts
- Listing agreement: Exclusive Right To Sell
- Listing terms: Cash,Conventional,FHA,USDA Loan,VA Loan
Price history
| Date | Event | Price |
|---|---|---|
| 8/21/2024 | Sold | $345,000 |
Source: | ||
| 7/10/2024 | Pending sale | $345,000 |
Source: | ||
| 6/14/2024 | Listed for sale | $345,000 |
Source: | ||
| 5/31/2024 | Pending sale | $345,000 |
Source: | ||
| 5/31/2024 | Listed for sale | $345,000 |
Source: | ||
Public tax history
| Year | Property taxes | Tax assessment |
|---|---|---|
| 2025 | $2,382 +670.4% | $345,920 +764.8% |
| 2024 | $309 | $40,000 |
Find assessor info on the county website
Neighborhood: 27028
Nearby schools
GreatSchools rating
- 5/10Cornatzer ElementaryGrades: PK-5Distance: 2.8 mi
- 10/10William Ellis MiddleGrades: 6-8Distance: 7.9 mi
- 8/10Davie County Early College HighGrades: 9-12Distance: 1.7 mi
Get a cash offer in 3 minutes
Find out how much your home could sell for in as little as 3 minutes with a no-obligation cash offer.
Estimated market value$310,600
Get a cash offer in 3 minutes
Find out how much your home could sell for in as little as 3 minutes with a no-obligation cash offer.
Estimated market value
$310,600


