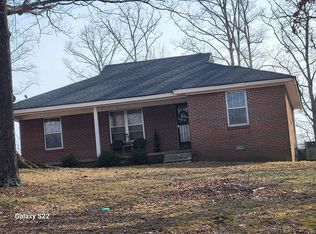Sold for $297,500 on 09/29/23
$297,500
735 Crossroads Church Rd, Huntingdon, TN 38344
3beds
1,834sqft
Residential
Built in 2014
2.7 Acres Lot
$333,500 Zestimate®
$162/sqft
$1,747 Estimated rent
Home value
$333,500
$317,000 - $350,000
$1,747/mo
Zestimate® history
Loading...
Owner options
Explore your selling options
What's special
This charming 3 bedroom 2 bath sits on 2.7 acres in a peaceful country setting outside the town of Huntingdon, TN. Lovely engineered hardwood in the spacious living area. Kitchen/dining combo opens to the patio. The kitchen has stainless steel appliances and a work island. Here you can enjoy entertaining or just enjoy the outdoors. Master suite opens to the patio and has walk in closet and master bath w/tiled walk in shower. Double attached garage for cars and toys. Large back yard offers plenty of room for gardening or games. A central boiler provides an auxiliary outdoor wood burning heat system. Conveniently located to Granges and the bypass.
Zillow last checked: 8 hours ago
Listing updated: March 20, 2025 at 08:23pm
Listed by:
Susan Bradberry 731-415-3321,
Premier Realty Group of West Tennessee LLC
Bought with:
Ethan Lee, 369079
Bass Realty Company
Source: Tennessee Valley MLS ,MLS#: 129418
Facts & features
Interior
Bedrooms & bathrooms
- Bedrooms: 3
- Bathrooms: 2
- Full bathrooms: 2
- Main level bedrooms: 3
Primary bedroom
- Level: Main
- Area: 210
- Dimensions: 15 x 14
Bedroom 2
- Level: Main
- Area: 159.83
- Dimensions: 14 x 11.42
Bedroom 3
- Level: Main
- Area: 155
- Dimensions: 15.5 x 10
Kitchen
- Level: Main
- Area: 214.86
- Dimensions: 18.42 x 11.67
Living room
- Level: Main
- Area: 410.17
- Dimensions: 23 x 17.83
Basement
- Area: 0
Heating
- Electric
Cooling
- Central Air
Appliances
- Included: Refrigerator, Dishwasher, Microwave, Range/Oven-Electric
- Laundry: Washer/Dryer Hookup, Main Level
Features
- Ceiling Fan(s), Walk-In Closet(s), Kitchen Island
- Flooring: Carpet, Wood, Tile
- Doors: Insulated
- Windows: Insulated Windows
- Basement: None,Crawl Space
- Attic: Partially Floored
Interior area
- Total structure area: 1,834
- Total interior livable area: 1,834 sqft
Property
Parking
- Total spaces: 2
- Parking features: Double Attached Garage, Concrete
- Attached garage spaces: 2
- Has uncovered spaces: Yes
Features
- Levels: One
- Patio & porch: Front Porch, Patio
- Fencing: None
Lot
- Size: 2.70 Acres
- Dimensions: 2.7
- Features: County, Acreage
Details
- Parcel number: 016.12
- Other equipment: Satellite Dish
Construction
Type & style
- Home type: SingleFamily
- Architectural style: Traditional
- Property subtype: Residential
Materials
- Vinyl Siding
- Roof: Composition
Condition
- Year built: 2014
Utilities & green energy
- Sewer: Septic Tank
- Water: Public
Community & neighborhood
Location
- Region: Huntingdon
- Subdivision: None
Other
Other facts
- Road surface type: Paved
Price history
| Date | Event | Price |
|---|---|---|
| 9/29/2023 | Sold | $297,500-2.5%$162/sqft |
Source: | ||
| 8/15/2023 | Pending sale | $305,000$166/sqft |
Source: | ||
| 8/10/2023 | Listed for sale | $305,000$166/sqft |
Source: | ||
Public tax history
| Year | Property taxes | Tax assessment |
|---|---|---|
| 2024 | $1,235 | $48,725 |
| 2023 | $1,235 | $48,725 |
| 2022 | $1,235 | $48,725 |
Find assessor info on the county website
Neighborhood: 38344
Nearby schools
GreatSchools rating
- 5/10Huntingdon Middle SchoolGrades: 4-8Distance: 3 mi
- 5/10Huntingdon High SchoolGrades: 9-12Distance: 1.8 mi
- 8/10Huntingdon Primary SchoolGrades: PK-3Distance: 3.1 mi
Schools provided by the listing agent
- Elementary: Huntingdon Primary
- Middle: Huntingdon
- High: Huntingdon
Source: Tennessee Valley MLS . This data may not be complete. We recommend contacting the local school district to confirm school assignments for this home.

Get pre-qualified for a loan
At Zillow Home Loans, we can pre-qualify you in as little as 5 minutes with no impact to your credit score.An equal housing lender. NMLS #10287.
