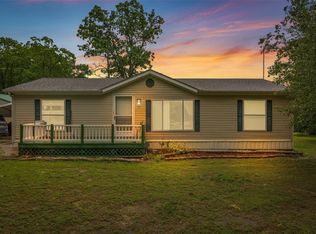Closed
Listing Provided by:
Vanessa L Trokey 573-330-6261,
Coldwell Banker Hulsey
Bought with: Coldwell Banker Hulsey
Price Unknown
735 Coffman Rd, Park Hills, MO 63601
3beds
2,052sqft
Single Family Residence
Built in 1993
8.75 Acres Lot
$303,300 Zestimate®
$--/sqft
$1,628 Estimated rent
Home value
$303,300
$203,000 - $452,000
$1,628/mo
Zestimate® history
Loading...
Owner options
Explore your selling options
What's special
Home is getting New Roof, Gutters, Downspouts, Soffit, Screens, one side of siding by garage! Scheduled date is 5/23/25. Discover the potential of this spacious 3-bedroom, 2-bathroom home offering approximately 2,050 square feet of living space, nestled on 8.75 acres, perfect for hobby farming, outdoor recreation, or simply enjoying the privacy of country living. The property features a 25x30 detached garage along with multiple outbuildings—perfect for storage, workshops, or future expansion. A screened-in porch provides the perfect place to relax and enjoy the peaceful surroundings year-round. Located within West County School District, this property is being sold as-is and is full of potential for those ready to make it their own. Don’t miss your chance to own a piece of peaceful rural living!
Zillow last checked: 8 hours ago
Listing updated: June 09, 2025 at 12:32pm
Listing Provided by:
Vanessa L Trokey 573-330-6261,
Coldwell Banker Hulsey
Bought with:
Candace L Glore, 2014007920
Coldwell Banker Hulsey
Source: MARIS,MLS#: 25027644 Originating MLS: Mineral Area Board of REALTORS
Originating MLS: Mineral Area Board of REALTORS
Facts & features
Interior
Bedrooms & bathrooms
- Bedrooms: 3
- Bathrooms: 2
- Full bathrooms: 2
- Main level bathrooms: 2
- Main level bedrooms: 3
Primary bedroom
- Features: Floor Covering: Carpeting
- Level: Main
- Area: 180
- Dimensions: 15 x 12
Bedroom
- Features: Floor Covering: Carpeting
- Level: Main
- Area: 132
- Dimensions: 12 x 11
Bedroom
- Features: Floor Covering: Carpeting
- Level: Main
- Area: 156
- Dimensions: 13 x 12
Primary bathroom
- Features: Floor Covering: Ceramic Tile
- Level: Main
- Area: 54
- Dimensions: 9 x 6
Bathroom
- Features: Floor Covering: Ceramic Tile
- Level: Main
- Area: 55
- Dimensions: 11 x 5
Dining room
- Features: Floor Covering: Luxury Vinyl Plank
- Level: Main
- Area: 100
- Dimensions: 10 x 10
Kitchen
- Features: Floor Covering: Luxury Vinyl Plank
- Level: Main
- Area: 121
- Dimensions: 11 x 11
Laundry
- Features: Floor Covering: Vinyl
- Level: Main
- Area: 56
- Dimensions: 7 x 8
Living room
- Features: Floor Covering: Luxury Vinyl Plank
- Level: Main
- Area: 260
- Dimensions: 20 x 13
Sunroom
- Features: Floor Covering: Ceramic Tile
- Level: Main
- Area: 480
- Dimensions: 20 x 24
Heating
- Forced Air, Electric
Cooling
- Ceiling Fan(s), Central Air, Electric
Appliances
- Included: Dishwasher, Microwave, Range Hood, Electric Range, Electric Oven, Electric Water Heater
Features
- Separate Dining, Breakfast Bar
- Flooring: Carpet, Hardwood
- Basement: None
- Has fireplace: No
- Fireplace features: None
Interior area
- Total structure area: 2,052
- Total interior livable area: 2,052 sqft
- Finished area above ground: 2,052
Property
Parking
- Total spaces: 8
- Parking features: RV Access/Parking, Detached
- Garage spaces: 4
- Carport spaces: 4
- Covered spaces: 8
Features
- Levels: One
Lot
- Size: 8.75 Acres
- Dimensions: 440 x 400
- Features: Adjoins Wooded Area
Details
- Additional structures: Equipment Shed, Outbuilding
- Parcel number: 084017000000039.02
- Special conditions: Standard
Construction
Type & style
- Home type: SingleFamily
- Architectural style: Traditional,Ranch
- Property subtype: Single Family Residence
Materials
- Vinyl Siding
Condition
- Year built: 1993
Utilities & green energy
- Sewer: Septic Tank
- Water: Well
Community & neighborhood
Location
- Region: Park Hills
- Subdivision: None
Other
Other facts
- Listing terms: Cash,Conventional
- Ownership: Private
- Road surface type: Asphalt
Price history
| Date | Event | Price |
|---|---|---|
| 6/6/2025 | Sold | -- |
Source: | ||
| 5/12/2025 | Contingent | $300,000$146/sqft |
Source: | ||
| 5/6/2025 | Listed for sale | $300,000$146/sqft |
Source: | ||
Public tax history
| Year | Property taxes | Tax assessment |
|---|---|---|
| 2024 | $1,212 +2.1% | $22,760 +2.2% |
| 2023 | $1,187 -0.2% | $22,260 |
| 2022 | $1,189 +6.3% | $22,260 |
Find assessor info on the county website
Neighborhood: 63601
Nearby schools
GreatSchools rating
- 5/10West County Elementary SchoolGrades: PK-5Distance: 2.5 mi
- 5/10West County Middle SchoolGrades: 6-8Distance: 2.9 mi
- 7/10West County High SchoolGrades: 9-12Distance: 2.9 mi
Schools provided by the listing agent
- Elementary: West County Elem.
- Middle: West County Middle
- High: West County High
Source: MARIS. This data may not be complete. We recommend contacting the local school district to confirm school assignments for this home.
Sell for more on Zillow
Get a free Zillow Showcase℠ listing and you could sell for .
$303,300
2% more+ $6,066
With Zillow Showcase(estimated)
$309,366