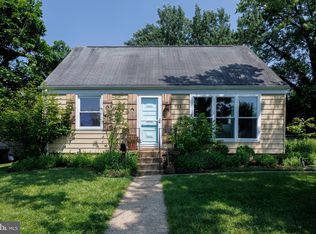Sold for $318,500
$318,500
735 Cliffedge Rd, Baltimore, MD 21208
4beds
1,551sqft
Single Family Residence
Built in 1953
7,020 Square Feet Lot
$319,200 Zestimate®
$205/sqft
$2,605 Estimated rent
Home value
$319,200
$290,000 - $348,000
$2,605/mo
Zestimate® history
Loading...
Owner options
Explore your selling options
What's special
Here is your opportunity! Back on the market, as the buyer's financing fell through. Bring your offers and buyers. Charming single-family home offering 1,551 square feet of living space with 3 bedrooms and 2 full bathrooms, ideally located on a corner lot in the welcoming Silver Creek community with ample parking. Step inside to a bright living room that flows into an updated kitchen featuring generous counter space, ample cabinetry, and a cozy eat-in area with direct access to the patio and parking area—perfect for everyday convenience. The main level includes two comfortable, carpeted bedrooms and a fully renovated full bath. Upstairs, the finished attic provides a spacious, carpeted third bedroom with vaulted ceilings and a full bathroom, creating a private, retreat-like setting. The finished lower level offers a generous family room area ideal for relaxing or entertaining, plus a flexible bonus room that could serve as a fourth bedroom, home office, or guest space. Outside, enjoy a flat, partially fenced backyard with a patio, shed, and a driveway for off-street parking.
Zillow last checked: 8 hours ago
Listing updated: June 18, 2025 at 04:35am
Listed by:
Bob Lucido 410-465-6900,
Keller Williams Lucido Agency,
Listing Team: Keller Williams Lucido Agency, Co-Listing Agent: Joanna Knight 410-905-5388,
Keller Williams Lucido Agency
Bought with:
Jennie Ricker, RSR005912
Keller Williams Lucido Agency
Source: Bright MLS,MLS#: MDBC2125100
Facts & features
Interior
Bedrooms & bathrooms
- Bedrooms: 4
- Bathrooms: 2
- Full bathrooms: 2
- Main level bathrooms: 1
- Main level bedrooms: 2
Bedroom 1
- Level: Main
Bedroom 2
- Level: Main
Bedroom 3
- Level: Upper
Bedroom 4
- Level: Lower
Dining room
- Level: Main
Kitchen
- Level: Main
Living room
- Level: Main
Heating
- Forced Air, Natural Gas
Cooling
- Central Air, Electric
Appliances
- Included: Microwave, Dishwasher, Dryer, Washer, Disposal, Refrigerator, Electric Water Heater
- Laundry: Main Level, Dryer In Unit, Washer In Unit
Features
- Breakfast Area, Combination Kitchen/Dining, Dining Area, Entry Level Bedroom, Floor Plan - Traditional, Eat-in Kitchen, Walk-In Closet(s), Dry Wall
- Flooring: Carpet, Ceramic Tile, Vinyl
- Doors: Storm Door(s)
- Windows: Replacement
- Basement: Finished
- Has fireplace: No
Interior area
- Total structure area: 2,343
- Total interior livable area: 1,551 sqft
- Finished area above ground: 1,551
- Finished area below ground: 0
Property
Parking
- Total spaces: 3
- Parking features: Concrete, Driveway, On Street
- Uncovered spaces: 3
Accessibility
- Accessibility features: None
Features
- Levels: Three
- Stories: 3
- Patio & porch: Patio, Terrace
- Exterior features: Sidewalks
- Pool features: None
- Fencing: Chain Link,Partial
- Has view: Yes
- View description: Garden, Other
Lot
- Size: 7,020 sqft
- Dimensions: 1.00 x
- Features: Corner Lot, Front Yard, Open Lot, Rear Yard, Sloped, Suburban
Details
- Additional structures: Above Grade, Below Grade
- Parcel number: 04030307029575
- Zoning: RESIDENTIAL
- Special conditions: Standard
Construction
Type & style
- Home type: SingleFamily
- Architectural style: Cape Cod
- Property subtype: Single Family Residence
Materials
- Asbestos, Shingle Siding
- Foundation: Other
- Roof: Shingle
Condition
- Good
- New construction: No
- Year built: 1953
Utilities & green energy
- Sewer: Public Sewer
- Water: Public
Community & neighborhood
Security
- Security features: Main Entrance Lock, Smoke Detector(s)
Location
- Region: Baltimore
- Subdivision: Silver Creek
Other
Other facts
- Listing agreement: Exclusive Right To Sell
- Ownership: Fee Simple
Price history
| Date | Event | Price |
|---|---|---|
| 6/18/2025 | Sold | $318,500+1.1%$205/sqft |
Source: | ||
| 5/19/2025 | Listing removed | $2,300$1/sqft |
Source: Bright MLS #MDBC2127986 Report a problem | ||
| 5/19/2025 | Pending sale | $315,000$203/sqft |
Source: | ||
| 5/15/2025 | Listed for rent | $2,300$1/sqft |
Source: Bright MLS #MDBC2127986 Report a problem | ||
| 5/14/2025 | Listed for sale | $315,000$203/sqft |
Source: | ||
Public tax history
| Year | Property taxes | Tax assessment |
|---|---|---|
| 2025 | $6,887 +172.4% | $221,200 +6% |
| 2024 | $2,529 +6.4% | $208,633 +6.4% |
| 2023 | $2,376 +6.8% | $196,067 +6.8% |
Find assessor info on the county website
Neighborhood: 21208
Nearby schools
GreatSchools rating
- 4/10Bedford Elementary SchoolGrades: 1-5Distance: 0.5 mi
- 3/10Pikesville Middle SchoolGrades: 6-8Distance: 2 mi
- 3/10Milford Mill AcademyGrades: 9-12Distance: 0.8 mi
Schools provided by the listing agent
- Elementary: Bedford
- Middle: Pikesville
- High: Milford Mill Academy
- District: Baltimore County Public Schools
Source: Bright MLS. This data may not be complete. We recommend contacting the local school district to confirm school assignments for this home.
Get a cash offer in 3 minutes
Find out how much your home could sell for in as little as 3 minutes with a no-obligation cash offer.
Estimated market value$319,200
Get a cash offer in 3 minutes
Find out how much your home could sell for in as little as 3 minutes with a no-obligation cash offer.
Estimated market value
$319,200
