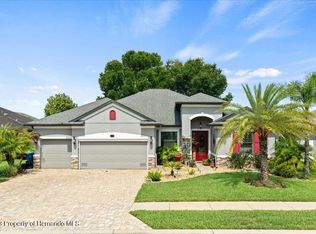Sold for $455,000 on 02/28/25
$455,000
735 Challice Dr, Spring Hill, FL 34609
3beds
2,214sqft
Single Family Residence
Built in 2016
0.25 Acres Lot
$435,900 Zestimate®
$206/sqft
$2,510 Estimated rent
Home value
$435,900
$384,000 - $497,000
$2,510/mo
Zestimate® history
Loading...
Owner options
Explore your selling options
What's special
Located in the desirable Crown Pointe Community, this stunning 3-bedroom, 3-bathroom pool home offers the perfect blend of comfort, practicality, and luxury. High ceilings and abundant natural light create a bright and inviting atmosphere throughout. The spacious living room features large sliding doors that open to the patio and pool, offering beautiful views of the lanai and pool area, making it ideal for both relaxation and entertaining. The open floor plan enhances the feeling of space and airiness throughout the home. The kitchen is a chef's dream, equipped with granite countertops, a breakfast bar, a dining area, a walk-in pantry, and plenty of storage. The split floor plan ensures privacy, with the primary bedroom tucked away as a private retreat, featuring a spa-like en-suite with a garden tub, a spacious shower, double granite-topped sinks, and a custom walk-in closet. The second bedroom includes its own private en-suite and walk-in closet. The third bedroom has a separate bathroom that provides convenient access to the pool, offering easy transition between indoor and outdoor spaces. Additionally, a versatile flex room is perfect for use as an office, or can easily be transformed into a fourth bedroom to suit your needs. The indoor laundry room is conveniently located and includes built-in cabinets for added storage. The oversized 3-car garage offers extra length, built-in storage, shelving, a utility sink, and attic space. Outside, the beautifully landscaped property includes a water softener system, sprinkler system, gutters, a shed, and partial fencing, providing both style and functionality. This home is ideally situated near Anderson Snow Park, the scenic bike trail, and the Suncoast Parkway, providing both recreational opportunities and convenient access to Tampa for work or leisure.
Zillow last checked: 8 hours ago
Listing updated: February 28, 2025 at 12:16pm
Listed by:
Michelle Straite 352-584-3940,
Straite Real Estate
Bought with:
NON MEMBER
NON MEMBER
Source: HCMLS,MLS#: 2250249
Facts & features
Interior
Bedrooms & bathrooms
- Bedrooms: 3
- Bathrooms: 3
- Full bathrooms: 3
Primary bedroom
- Level: Main
- Area: 273
- Dimensions: 21x13
Bedroom 2
- Level: Main
- Area: 180
- Dimensions: 15x12
Bedroom 3
- Level: Main
- Area: 180
- Dimensions: 15x12
Primary bathroom
- Level: Main
- Area: 130
- Dimensions: 13x10
Bonus room
- Level: Main
- Area: 144
- Dimensions: 12x12
Dining room
- Level: Main
- Area: 182
- Dimensions: 14x13
Florida room
- Level: Main
- Area: 779
- Dimensions: 41x19
Kitchen
- Level: Main
- Area: 195
- Dimensions: 13x15
Laundry
- Level: Main
- Area: 42
- Dimensions: 7x6
Living room
- Level: Main
- Area: 320
- Dimensions: 20x16
Other
- Description: Garage
- Level: Main
- Area: 675
- Dimensions: 27x25
Heating
- Central
Cooling
- Central Air
Appliances
- Included: Dishwasher, Disposal, Dryer, Electric Range, Electric Water Heater, Microwave, Refrigerator, Washer, Water Softener Owned
Features
- Breakfast Bar, Ceiling Fan(s), Double Vanity, Eat-in Kitchen, Entrance Foyer, Kitchen Island, Open Floorplan, Pantry, Primary Bathroom -Tub with Separate Shower, Walk-In Closet(s), Split Plan
- Flooring: Carpet, Laminate, Tile, Vinyl
- Has fireplace: No
Interior area
- Total structure area: 2,214
- Total interior livable area: 2,214 sqft
Property
Parking
- Total spaces: 3
- Parking features: Garage, Garage Door Opener
- Garage spaces: 3
Features
- Levels: One
- Stories: 1
- Patio & porch: Covered, Patio, Screened
- Fencing: Vinyl
Lot
- Size: 0.25 Acres
- Features: Cleared
Details
- Additional structures: Shed(s)
- Parcel number: R3422318163600000250
- Zoning: PDP
- Zoning description: PUD
- Special conditions: Standard
Construction
Type & style
- Home type: SingleFamily
- Property subtype: Single Family Residence
Materials
- Block, Concrete
- Roof: Shingle
Condition
- New construction: No
- Year built: 2016
Utilities & green energy
- Sewer: Public Sewer
- Water: Public
- Utilities for property: Cable Available, Electricity Connected, Sewer Connected, Water Connected
Community & neighborhood
Location
- Region: Spring Hill
- Subdivision: Crown Pointe
HOA & financial
HOA
- Has HOA: Yes
- HOA fee: $45 monthly
- Association name: Crown Pointe of Spring Hill
- Association phone: 727-868-8680
Other
Other facts
- Listing terms: Cash,Conventional,FHA,VA Loan
Price history
| Date | Event | Price |
|---|---|---|
| 2/28/2025 | Sold | $455,000-3.2%$206/sqft |
Source: | ||
| 1/6/2025 | Pending sale | $469,900$212/sqft |
Source: | ||
| 12/2/2024 | Listed for sale | $469,900+101.1%$212/sqft |
Source: | ||
| 8/3/2016 | Sold | $233,660$106/sqft |
Source: Public Record | ||
Public tax history
| Year | Property taxes | Tax assessment |
|---|---|---|
| 2024 | $4,091 +2.5% | $270,025 +3% |
| 2023 | $3,991 +2.2% | $262,160 +3% |
| 2022 | $3,904 -0.6% | $254,524 +3% |
Find assessor info on the county website
Neighborhood: 34609
Nearby schools
GreatSchools rating
- 6/10Suncoast Elementary SchoolGrades: PK-5Distance: 2.9 mi
- 5/10Powell Middle SchoolGrades: 6-8Distance: 3 mi
- 5/10Nature Coast Technical High SchoolGrades: PK,9-12Distance: 3.3 mi
Schools provided by the listing agent
- Elementary: Suncoast
- Middle: Powell
- High: Nature Coast
Source: HCMLS. This data may not be complete. We recommend contacting the local school district to confirm school assignments for this home.
Get a cash offer in 3 minutes
Find out how much your home could sell for in as little as 3 minutes with a no-obligation cash offer.
Estimated market value
$435,900
Get a cash offer in 3 minutes
Find out how much your home could sell for in as little as 3 minutes with a no-obligation cash offer.
Estimated market value
$435,900
