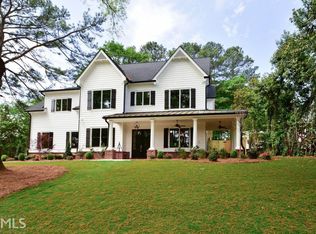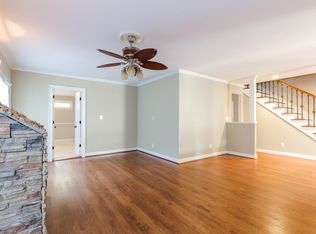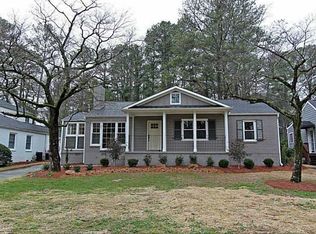Charming Home on Corner Lot in the Quiet, Private Residential Buckhead Neighborhood of Peachtree Park! Great floor plan for entertaining, all new paint and refinished hardwood floors. Front porch welcomes you into fireside living room open to sun room. Walk out to beautiful covered porch overlooking private back yard with mature landscaping. Separate dining room with door to private patio. White kitchen with new appliances and back splash. Master suite with attached bath, double closets with private patio access. Two additional spacious bedrooms and hall bath. 2 car garage with storage. Peachtree Park is a hidden gem with easy access to major interstates, shopping, restaurants, and parks.
This property is off market, which means it's not currently listed for sale or rent on Zillow. This may be different from what's available on other websites or public sources.


