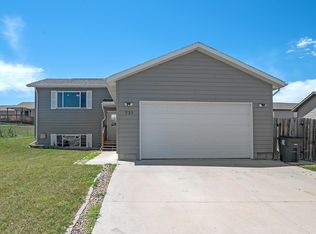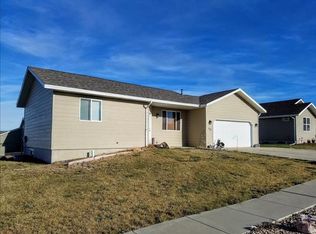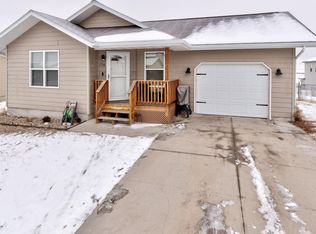Sold for $320,000 on 09/19/25
$320,000
735 Bear Tooth Ct, Box Elder, SD 57719
3beds
1,920sqft
Site Built
Built in 2009
7,840.8 Square Feet Lot
$317,500 Zestimate®
$167/sqft
$2,156 Estimated rent
Home value
$317,500
$298,000 - $340,000
$2,156/mo
Zestimate® history
Loading...
Owner options
Explore your selling options
What's special
Welcome to this beautifully updated home featuring a spacious open-concept layout, perfect for both everyday living and entertaining. Step inside to discover fresh paint and brand-new flooring throughout, creating a bright and modern feel. The kitchen, dining, and living areas flow seamlessly together, offering plenty of space and natural light. Both bathrooms have been tastefully updated, with the primary ensuite boasting a stylish double vanity, walk-in shower and soaker yub for added convenience. Retreat to the primary bedroom, complete with elegant French doors and a serene atmosphere—ideal for unwinding after a long day. Two additional bedrooms offer flexibility for a growing family, home office, or guest space. Situated in a quiet neighborhood just minutes from Ellsworth Air Force Base, this home combines comfort, style, and location. Don’t miss your chance to make it yours!
Zillow last checked: 8 hours ago
Listing updated: September 23, 2025 at 07:08am
Listed by:
Sidney Toennies,
eXp Realty
Bought with:
NON MEMBER
NON-MEMBER OFFICE
Source: Mount Rushmore Area AOR,MLS#: 84043
Facts & features
Interior
Bedrooms & bathrooms
- Bedrooms: 3
- Bathrooms: 2
- Full bathrooms: 2
Primary bedroom
- Level: Basement
- Area: 169
- Dimensions: 13 x 13
Bedroom 2
- Level: Upper
- Area: 187
- Dimensions: 17 x 11
Bedroom 3
- Level: Upper
- Area: 168
- Dimensions: 14 x 12
Dining room
- Level: Upper
- Area: 126
- Dimensions: 9 x 14
Kitchen
- Level: Upper
- Dimensions: 12 x 12
Living room
- Level: Upper
- Area: 156
- Dimensions: 13 x 12
Heating
- Natural Gas
Cooling
- Refrig. C/Air
Appliances
- Included: Dishwasher, Electric Range Oven, Microwave
- Laundry: In Basement
Features
- Flooring: Laminate
- Basement: Full,Finished
- Has fireplace: No
Interior area
- Total structure area: 1,920
- Total interior livable area: 1,920 sqft
Property
Parking
- Total spaces: 3
- Parking features: Three Car, Attached
- Attached garage spaces: 3
Features
- Levels: Split Foyer
- Patio & porch: Open Deck
- Fencing: Fence Metal
Lot
- Size: 7,840 sqft
- Features: Cul-De-Sac
Details
- Parcel number: 2136230020
Construction
Type & style
- Home type: SingleFamily
- Property subtype: Site Built
Materials
- Frame
- Roof: Composition
Condition
- Year built: 2009
Community & neighborhood
Location
- Region: Box Elder
- Subdivision: Cheyenne Pass
Other
Other facts
- Listing terms: Cash,New Loan
- Road surface type: Paved
Price history
| Date | Event | Price |
|---|---|---|
| 9/19/2025 | Sold | $320,000-5.9%$167/sqft |
Source: | ||
| 8/26/2025 | Listing removed | $2,150$1/sqft |
Source: Zillow Rentals | ||
| 8/16/2025 | Contingent | $339,900$177/sqft |
Source: | ||
| 7/25/2025 | Price change | $339,900-1.2%$177/sqft |
Source: | ||
| 6/4/2025 | Price change | $344,000-5.7%$179/sqft |
Source: | ||
Public tax history
| Year | Property taxes | Tax assessment |
|---|---|---|
| 2025 | $3,694 -10.2% | $300,400 +7.9% |
| 2024 | $4,111 +10.9% | $278,300 -8.2% |
| 2023 | $3,706 +5.8% | $303,000 +18.7% |
Find assessor info on the county website
Neighborhood: 57719
Nearby schools
GreatSchools rating
- 6/10Vandenberg Elementary - 02Grades: 4-5Distance: 3.1 mi
- 5/10Douglas Middle School - 01Grades: 6-8Distance: 3.4 mi
- 2/10Douglas High School - 03Grades: 9-12Distance: 3.2 mi

Get pre-qualified for a loan
At Zillow Home Loans, we can pre-qualify you in as little as 5 minutes with no impact to your credit score.An equal housing lender. NMLS #10287.


