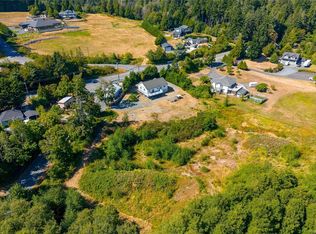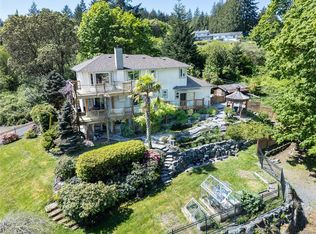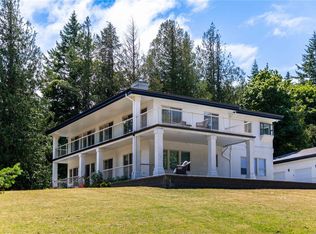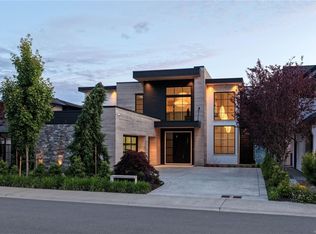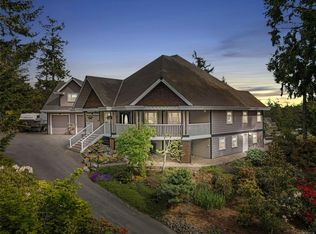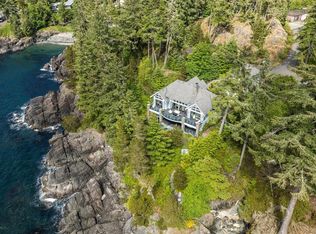Nestled on 2.4 acres of gently rolling hillside, this exceptional Metchosin estate features a 4,000+ sq.ft. Rancher & 1,380 sq.ft. detached building with an art studio, bathroom, workshop & garage. The exterior reflects French provincial elegance, with a granite façade, wrought iron detailing & a concrete water feature signaling the craftsmanship inside. Inside, polished concrete floors, exposed beams, reclaimed brick accents, and inlaid wood detailing create an inviting, artistic atmosphere rarely seen in modern construction. The expansive great room centers on a bespoke fireplace & opens to the patio through multiple custom French doors. The kitchen includes a dedicated prep area for added convenience. The primary suite offers a serene, private retreat. Geothermal heating enhances efficiency and lowers the home’s carbon footprint. The property captures sweeping views across Haro Strait to the Olympic Mountains, providing a dramatic & inspiring backdrop to this one-of-a-kind estate.
New construction
C$3,699,000
735 Arden Rd, Metchosin, BC V9C 4G2
3beds
5baths
5,421sqft
Single Family Residence
Built in 2024
2.41 Acres Lot
$-- Zestimate®
C$682/sqft
C$-- HOA
What's special
- 2 days |
- 27 |
- 6 |
Zillow last checked: 8 hours ago
Listing updated: February 13, 2026 at 09:40am
Listed by:
Jason Binab Personal Real Estate Corporation,
The Agency,
Cory Mclean,
The Agency
Source: VIVA,MLS®#: 1025604
Facts & features
Interior
Bedrooms & bathrooms
- Bedrooms: 3
- Bathrooms: 5
- Main level bathrooms: 4
- Main level bedrooms: 2
Kitchen
- Level: Main
Heating
- Geothermal, Heat Pump, Hot Water, Radiant Floor
Cooling
- Air Conditioning
Appliances
- Included: Dishwasher, Dryer, Oven Built-In, Oven/Range Gas, Range Hood, Refrigerator, Washer, See Remarks
- Laundry: Inside
Features
- Sauna
- Flooring: Concrete, Wood
- Basement: Unfinished
- Number of fireplaces: 1
- Fireplace features: Living Room, Wood Burning
Interior area
- Total structure area: 6,218
- Total interior livable area: 5,421 sqft
Video & virtual tour
Property
Parking
- Total spaces: 6
- Parking features: Garage Double
- Garage spaces: 2
Accessibility
- Accessibility features: Accessible Entrance, Ground Level Main Floor, No Step Entrance, Customized Wheelchair Accessible
Features
- Entry location: Ground Level
- Patio & porch: Balcony/Patio
- Exterior features: Sprinkler System, Water Feature
- Fencing: Partial
- Has view: Yes
- View description: Mountain(s), Ocean
- Has water view: Yes
- Water view: Ocean
Lot
- Size: 2.41 Acres
- Features: Acreage, Hillside, Quiet Area, Rural Setting, Southern Exposure
Details
- Additional structures: Guest House, Workshop
- Parcel number: 017564638
- Zoning description: Agricultural
Construction
Type & style
- Home type: SingleFamily
- Architectural style: Character,West Coast
- Property subtype: Single Family Residence
Materials
- Frame Wood, Stone
- Foundation: Concrete Perimeter
- Roof: Fibreglass Shingle
Condition
- New Construction
- New construction: Yes
- Year built: 2024
Details
- Warranty included: Yes
Utilities & green energy
- Water: Municipal
- Utilities for property: Geothermal
Community & HOA
Location
- Region: Metchosin
Financial & listing details
- Price per square foot: C$682/sqft
- Tax assessed value: C$2,182,000
- Annual tax amount: C$7,269
- Date on market: 2/13/2026
- Ownership: Freehold
Jason Binab Personal Real Estate Corporation
By pressing Contact Agent, you agree that the real estate professional identified above may call/text you about your search, which may involve use of automated means and pre-recorded/artificial voices. You don't need to consent as a condition of buying any property, goods, or services. Message/data rates may apply. You also agree to our Terms of Use. Zillow does not endorse any real estate professionals. We may share information about your recent and future site activity with your agent to help them understand what you're looking for in a home.
Price history
Price history
| Date | Event | Price |
|---|---|---|
| 2/13/2026 | Listed for sale | C$3,699,000C$682/sqft |
Source: VIVA #1025604 Report a problem | ||
Public tax history
Public tax history
Tax history is unavailable.Climate risks
Neighborhood: V9C
Nearby schools
GreatSchools rating
- 5/10Hamilton Elementary SchoolGrades: PK-6Distance: 17.1 mi
- 6/10Seaview AcademyGrades: K-12Distance: 17.9 mi
- Loading
