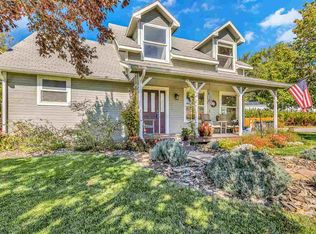Palisade Gem! Nestled within walking distance to town while giving you the much sought after small irrigated acreage. Amazing setting, gorgeous views, small orchard with roughly 39 fruit trees, 1 walnut, table grape vines, 6 varieties of berries, currants & perennials. You'll fall in love from the minute you walk down the walkway to the covered front porch. Charm throughout with hardwood laminate flooring, main level master suite, abundance of storage, inviting kitchen w/ full stainless steel appliance package, new carpet upstairs & more. The outside options are endless - perfect spot for an ADU (previously approved & plans included with an acceptable offer) or you can build a shop or both. Large shed, several dining/entertaining areas, fire pit & the list goes on. Close to wineries, orchards, the Plunge mountain biking trails, running, & hiking! Western Slope Living at its best!
This property is off market, which means it's not currently listed for sale or rent on Zillow. This may be different from what's available on other websites or public sources.
