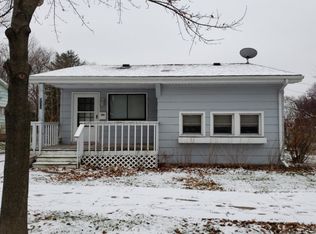Closed
$288,700
735 2nd Street, Baraboo, WI 53913
3beds
1,325sqft
Single Family Residence
Built in 2023
6,534 Square Feet Lot
$316,100 Zestimate®
$218/sqft
$1,692 Estimated rent
Home value
$316,100
$300,000 - $332,000
$1,692/mo
Zestimate® history
Loading...
Owner options
Explore your selling options
What's special
Crazy low price for new construction in Baraboo. This well-built home will be a good deal for some lucky buyer. The only reason for the good price, is that I've already started construction on the next home and want to close quickly. Charming Brand New Home in Established Neighborhood walking distance to the Shops of Downtown Baraboo (and Circus World Museum). Classic Front Porch. Plus Back Deck. 3 car garage. Full Basement. First floor Laundry/mudroom. Spacious open Living room and large connected dining area. Private owner 3/4 bath plus close full bath from hall. Decent second bedroom. Office (3rd Bedroom) off of kitchen. Note; 3rd bedroom/office does not have a closet. Broker is Owner.
Zillow last checked: 8 hours ago
Listing updated: December 14, 2023 at 03:09pm
Listed by:
Henry Gobel 608-695-5500,
Smart Start Homes LLC
Bought with:
Lynette Porior-Arce
Source: WIREX MLS,MLS#: 1963120 Originating MLS: South Central Wisconsin MLS
Originating MLS: South Central Wisconsin MLS
Facts & features
Interior
Bedrooms & bathrooms
- Bedrooms: 3
- Bathrooms: 2
- Full bathrooms: 2
- Main level bedrooms: 3
Primary bedroom
- Level: Main
- Area: 143
- Dimensions: 11 x 13
Bedroom 2
- Level: Main
- Area: 120
- Dimensions: 10 x 12
Bedroom 3
- Level: Main
- Area: 100
- Dimensions: 10 x 10
Bathroom
- Features: At least 1 Tub, Master Bedroom Bath: Full, Master Bedroom Bath
Kitchen
- Level: Main
- Area: 196
- Dimensions: 14 x 14
Living room
- Level: Main
- Area: 196
- Dimensions: 14 x 14
Heating
- Natural Gas, Forced Air
Cooling
- Central Air
Appliances
- Included: Range/Oven, Refrigerator, Dishwasher, Microwave, Disposal
Features
- Walk-In Closet(s), Breakfast Bar, Pantry, Kitchen Island
- Flooring: Wood or Sim.Wood Floors
- Windows: Low Emissivity Windows
- Basement: Full,Sump Pump,Concrete
Interior area
- Total structure area: 1,325
- Total interior livable area: 1,325 sqft
- Finished area above ground: 1,325
- Finished area below ground: 0
Property
Parking
- Total spaces: 3
- Parking features: 3 Car, Attached, Garage Door Opener
- Attached garage spaces: 3
Features
- Levels: One
- Stories: 1
- Patio & porch: Deck
Lot
- Size: 6,534 sqft
- Dimensions: 60 x 108
- Features: Sidewalks
Details
- Parcel number: 206313700000
- Zoning: R1-A
- Special conditions: Arms Length
Construction
Type & style
- Home type: SingleFamily
- Architectural style: Bungalow
- Property subtype: Single Family Residence
Materials
- Vinyl Siding
Condition
- 0-5 Years,New Construction
- New construction: Yes
- Year built: 2023
Utilities & green energy
- Sewer: Public Sewer
- Water: Public
Community & neighborhood
Location
- Region: Baraboo
- Subdivision: Stanley's Subdivision
- Municipality: Baraboo
Price history
| Date | Event | Price |
|---|---|---|
| 11/13/2023 | Sold | $288,700$218/sqft |
Source: | ||
| 10/10/2023 | Contingent | $288,700$218/sqft |
Source: | ||
| 10/5/2023 | Price change | $288,700-2.3%$218/sqft |
Source: | ||
| 10/2/2023 | Price change | $295,460-1.4%$223/sqft |
Source: | ||
| 9/28/2023 | Price change | $299,780-3.3%$226/sqft |
Source: | ||
Public tax history
| Year | Property taxes | Tax assessment |
|---|---|---|
| 2024 | $4,528 +901.9% | $202,100 +915.6% |
| 2023 | $452 -0.7% | $19,900 |
| 2022 | $455 +2.4% | $19,900 |
Find assessor info on the county website
Neighborhood: 53913
Nearby schools
GreatSchools rating
- 6/10East Elementary SchoolGrades: PK-5Distance: 0.3 mi
- 5/10Jack Young Middle SchoolGrades: 6-8Distance: 1.5 mi
- 3/10Baraboo High SchoolGrades: 9-12Distance: 1.4 mi
Schools provided by the listing agent
- Elementary: East
- Middle: Jack Young
- High: Baraboo
- District: Baraboo
Source: WIREX MLS. This data may not be complete. We recommend contacting the local school district to confirm school assignments for this home.

Get pre-qualified for a loan
At Zillow Home Loans, we can pre-qualify you in as little as 5 minutes with no impact to your credit score.An equal housing lender. NMLS #10287.
