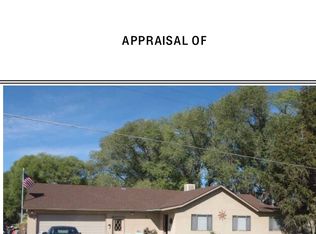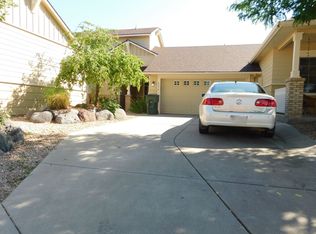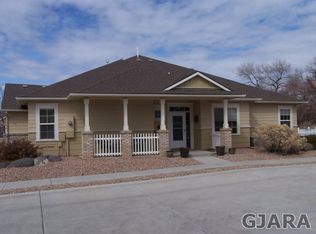Close in with country feel north area home on 1 acre. NO Covenants. The great room has vaulted beamed ceilings,open beams and a stone fireplace for that cozy cabin feel. There are floor to ceiling windows for an exceptional view of the Colorado National Monument. The open kitchen allows you to be part of the fun as you cook your meals in this nice kitchen with newer stainless appliances.The wrap around deck off of the kitchen is great for bbq's or star gazing. The mudroom is right off of the garage and is large enough for extra storage or hobbies. Master upstairs or down....make it fit your needs. Downstairs you will find a family/rec room with a fireplace and walk out to the great play area. The downstairs is remodeled with new carpet, wood floors and new tile bathroom. Circle drive allows for easy RV parking and other vehicles or toys. There is ample storage available.
This property is off market, which means it's not currently listed for sale or rent on Zillow. This may be different from what's available on other websites or public sources.


