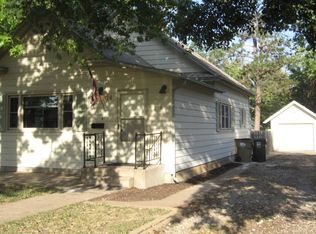Own a beautiful piece of Lyon's history! This one-of-a-kind home was designed by commissioned architect and renowned Kansas artist, T. Marion Heter, in 1948. Constructed with diagonally laid subflooring, this brick and limestone home was built to last! Inside you will find many custom features including crown molding, large formal living room with curved ceilings and gas fireplace, formal dining room, and library/den area with mahogany wood. The kitchen features Bartel kitchen cabinets with roll-out drawers, appliance garage, buffet, and subzero refrigerator. The main floor has 2 bedrooms, 2 baths, and the second floor has large bedroom with built-in storage, and large walk-in closet. Basement has huge family room area, full bathroom, bonus room, and loads of storage, and safe room. Breezeway connects the garage and house. Home has underground sprinkling, and many of the main floor windows in the home have been updated with modern energy-efficient windows. The HVAC system includes an updated energy efficient furnace with humidifier. So many nice features throughout! Please call for the full list.
This property is off market, which means it's not currently listed for sale or rent on Zillow. This may be different from what's available on other websites or public sources.
