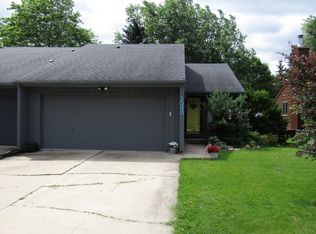Closed
$229,000
735 16th Ave SE, Rochester, MN 55904
4beds
1,830sqft
Single Family Residence
Built in 1991
7,405.2 Square Feet Lot
$232,800 Zestimate®
$125/sqft
$2,209 Estimated rent
Home value
$232,800
$212,000 - $254,000
$2,209/mo
Zestimate® history
Loading...
Owner options
Explore your selling options
What's special
This 4-bedroom, 2-bath home offers plenty of space excellent, convenient Location! The main level features an open-concept kitchen and living space. The kitchen has stainless steel appliances, a cozy eat-in area, while the adjacent dining room provides access to a patio that leads to the deck—perfect for relaxing or entertaining. Other highlights include a new dryer, a two-car garage, and a functional layout that works well for both homeowners and potential investors. The location is unbeatable, with easy access to parks, trails, and the nearby Mayo Clinic campuses, Olmsted Medical Center, and the local college. Plus, the bus route nearby makes commuting a breeze. Whether you’re looking for a comfortable home to settle into or a solid investment opportunity, this property offers great value and convenience.
Zillow last checked: 8 hours ago
Listing updated: February 18, 2025 at 12:06pm
Listed by:
Robin Gwaltney 507-259-4926,
Re/Max Results
Bought with:
Justin Frasz
Keller Williams Premier Realty
Source: NorthstarMLS as distributed by MLS GRID,MLS#: 6637535
Facts & features
Interior
Bedrooms & bathrooms
- Bedrooms: 4
- Bathrooms: 2
- Full bathrooms: 1
- 3/4 bathrooms: 1
Bedroom 1
- Level: Main
Bedroom 2
- Level: Main
Bedroom 3
- Level: Lower
Bedroom 4
- Level: Lower
Bathroom
- Level: Main
Bathroom
- Level: Lower
Dining room
- Level: Main
Family room
- Level: Lower
Laundry
- Level: Lower
Living room
- Level: Main
Heating
- Forced Air
Cooling
- Central Air
Appliances
- Included: Dryer, Exhaust Fan, Range, Refrigerator, Stainless Steel Appliance(s), Washer
Features
- Basement: Finished,Full
- Has fireplace: No
Interior area
- Total structure area: 1,830
- Total interior livable area: 1,830 sqft
- Finished area above ground: 930
- Finished area below ground: 765
Property
Parking
- Total spaces: 2
- Parking features: Detached, Concrete
- Garage spaces: 2
Accessibility
- Accessibility features: None
Features
- Levels: Multi/Split
- Patio & porch: Deck
Lot
- Size: 7,405 sqft
- Dimensions: 15 x 165 x 39 x 39 x 158
Details
- Foundation area: 930
- Parcel number: 640114010406
- Zoning description: Residential-Single Family
Construction
Type & style
- Home type: SingleFamily
- Property subtype: Single Family Residence
Materials
- Cedar, Vinyl Siding
Condition
- Age of Property: 34
- New construction: No
- Year built: 1991
Utilities & green energy
- Gas: Natural Gas
- Sewer: City Sewer/Connected
- Water: City Water/Connected
Community & neighborhood
Location
- Region: Rochester
- Subdivision: Homestead Trails 2nd Replat-Torrens
HOA & financial
HOA
- Has HOA: No
Price history
| Date | Event | Price |
|---|---|---|
| 2/17/2025 | Sold | $229,000-8.4%$125/sqft |
Source: | ||
| 2/12/2025 | Pending sale | $249,900$137/sqft |
Source: | ||
| 12/19/2024 | Listed for sale | $249,900$137/sqft |
Source: | ||
| 12/16/2024 | Pending sale | $249,900$137/sqft |
Source: | ||
| 12/10/2024 | Listed for sale | $249,900$137/sqft |
Source: | ||
Public tax history
| Year | Property taxes | Tax assessment |
|---|---|---|
| 2024 | $3,129 | $246,100 -1% |
| 2023 | -- | $248,500 +24.5% |
| 2022 | $2,252 -0.2% | $199,600 +23.4% |
Find assessor info on the county website
Neighborhood: 55904
Nearby schools
GreatSchools rating
- 2/10Riverside Central Elementary SchoolGrades: PK-5Distance: 0.8 mi
- 4/10Kellogg Middle SchoolGrades: 6-8Distance: 2 mi
- 8/10Century Senior High SchoolGrades: 8-12Distance: 2.5 mi
Schools provided by the listing agent
- Elementary: Riverside Central
- Middle: Kellogg
- High: Century
Source: NorthstarMLS as distributed by MLS GRID. This data may not be complete. We recommend contacting the local school district to confirm school assignments for this home.
Get a cash offer in 3 minutes
Find out how much your home could sell for in as little as 3 minutes with a no-obligation cash offer.
Estimated market value
$232,800
