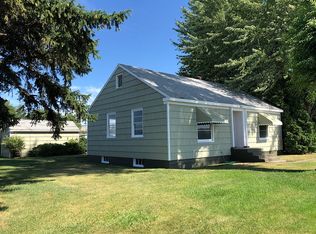Warm and inviting living room with hardwood floors and fireplace. 3 bedrooms, 2 bathrooms. Large lot with room for RVs and animals. Fenced front yard offers privacy and additional outdoor living space. Detached 2 car garage. Could possible add shop on .64 of an acre, buyer to complete due diligence. No showings before 11 am.
This property is off market, which means it's not currently listed for sale or rent on Zillow. This may be different from what's available on other websites or public sources.
