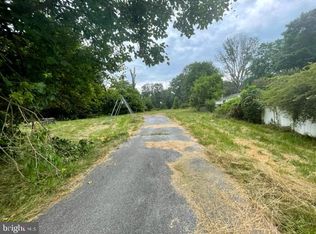Beautiful Split level home with lofty windows, light filled interiors, and a detached 1200 SQFT garage with an apartment ; office on upper level! Gleaming hardwood floors and a fresh neutral color palette Living room features a bow window and char railing; Expansive eat-in kitchen boasting sleek appliances, ample cabinetry, planning station, greenhouse window, and breakfast bar; Breakfast room with direct access to the deck; Main level powder room; Primary bedroom graced with hardwood floors, access to the side deck, walk-in closet, and en-suite full bath; Two additional bedrooms and full bath complete the upper level; Top level boasts a spacious bedroom with hardwood floors, rough in for full bath, and bonus room; Lower level office with built in cabinetry, garage access, laundry room, and basement ideal for extra storage; 1200 SQFT detached garage offering upper level office ; apartment space, and full bath; Recent Updates: Finished upper level, hardwood flooring, refrigerator, lighting, Bathroom, paint, and more! Exterior Features: Landscaped grounds, detached garage with upper level apartment ; office, deck, side deck, secure storage, and fenced backyard; Community Amenities: Enjoy being in close proximity to all that Historic Downtown Sykesville has to offer. Abundant shopping, dining, and entertainment options are just minutes away. Outdoor recreation awaits you at Piney Run Park, Hodges Park, Waverly Woods Golf Course, and much more! Convenient commuter routes include MD-32, MD-26, MD-97, and I-70.
This property is off market, which means it's not currently listed for sale or rent on Zillow. This may be different from what's available on other websites or public sources.
