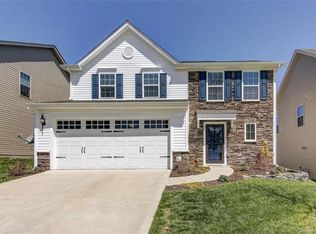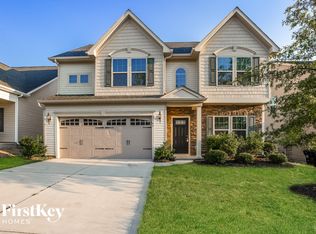Why wait for new construction when you can move right in, and for a great value, perhaps the most affordable almost-new home in all of The Mills!! Located in bustling Cabarrus County, just minutes from Concord, Harrisburg, or Charlotte, this fine home sits in The Mills at Rocky River, with both an elementary and middle school located at the entrance of the neighborhood! Move in now in time for Fall school enrollment. The Mills also features top-notch amenities and plenty of open spaces for exercise. This functional Venice floor plan has a fabulous main living area and stunning kitchen, along with 4 full bedrooms. Complete with upgraded appliances, granite counters, and a huge "morning room" that is perfect for relaxing and entertaining. And the almost new kitchen fridge remains! The kitchen island/peninsula feel is a "showstopper" for sure. Great guests in the living/sitting room off the entry area. And there's a rear patio for those summer cookouts.
This property is off market, which means it's not currently listed for sale or rent on Zillow. This may be different from what's available on other websites or public sources.

