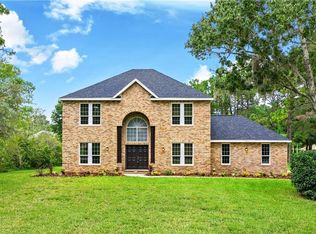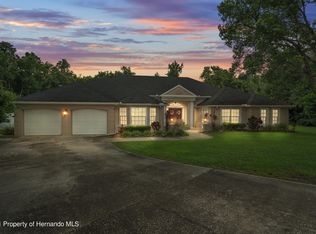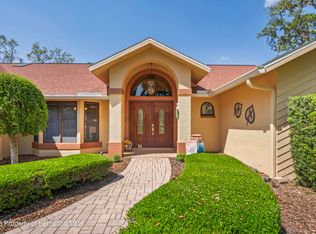Beautifully remodeled home in a cul-de-sac abutting a preserve on a 1.18 acre home site. Freshly painted interior. New tile flooring throughout most of the wet areas. New carpeting in all of the bedrooms. Hardwood on the stairway and 2nd floor hallways. Extensive custom wood work including wainscoting, base molding, crown molding, custom built-ins, fireplace mantel, entertainment center, shelving and cabinetry. Upgraded wood kitchen cabinets with granite counter-tops and a massive center island with a vented hood. Three updated bathrooms. Designer window treatments, lighting fixtures, camera system, brick paver driveway, pool deck and a office looking over the pool.
This property is off market, which means it's not currently listed for sale or rent on Zillow. This may be different from what's available on other websites or public sources.


