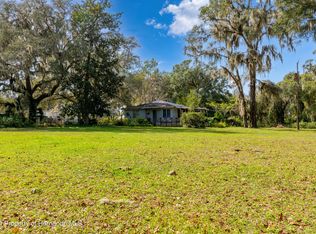Sold for $325,000
$325,000
7349 Clayton Rd, Brooksville, FL 34601
3beds
1,795sqft
Manufactured Home
Built in 2022
0.8 Acres Lot
$308,300 Zestimate®
$181/sqft
$2,104 Estimated rent
Home value
$308,300
$290,000 - $324,000
$2,104/mo
Zestimate® history
Loading...
Owner options
Explore your selling options
What's special
Motivated seller! New 2022 Live Oak Manufactured Hilton Model new appliances with transferable warranties , new furniture, new shed, new everything!!!!! Overlooks Bystre lake in Brooksville and has a private gate to the county park next to the public boat ramp, picnic tables and recreation areas. If only every place had this much outdoor activities. Situated on 0.8 acres....this home offers plenty of outdoor space with a partially fenced yard, electronic gate and front privacy entryway. Inside features 1795 living square feet, the double window allows a lot of natural light, and has a breathtaking view of the lake. Open concept design with kitchen, dining room and living room. Enjoy the fire pit and Wildlife galore....deer, ducks, turkeys. Plenty of storage - the 2 story shed has a double loft . The extra-large master bedroom boasts a large walk-in closet and en suite bathroom including large shower and bathtub, and dual sinks. Split level floor plan....offers utmost privacy. This home is only 2 years old and offers a good opportunity for anyone looking for a cozy place to call home. Are you a first time home owner or snow bird? Do you need a furnished home? Brand new furniture is negotiable. Interior laundry room with new washer and dryer. You may be interested in the 4 TV's or the electric Fireplace? Enjoy country living with downtown Brooksville just minutes away. Easy access to I-75 to Tampa International Airport, Lakefront and Orlando Disneyland. Contact us today to schedule a private viewing. No HOA, No CDD. Zoned agriculture so bring your animals!
Zillow last checked: 8 hours ago
Listing updated: November 15, 2024 at 08:01pm
Listed by:
Marilyn I Ryder,
Keller Williams-Elite Partners
Bought with:
NON MEMBER
NON MEMBER
Source: HCMLS,MLS#: 2235994
Facts & features
Interior
Bedrooms & bathrooms
- Bedrooms: 3
- Bathrooms: 2
- Full bathrooms: 2
Primary bedroom
- Level: Main
- Area: 238
- Dimensions: 14x17
Dining room
- Level: Main
- Area: 110
- Dimensions: 11x10
Kitchen
- Level: Main
- Area: 120
- Dimensions: 12x10
Living room
- Level: Main
- Area: 340
- Dimensions: 20x17
Heating
- Central, Electric
Cooling
- Central Air, Electric
Appliances
- Included: Dishwasher, Dryer, Electric Oven, Refrigerator, Washer
Features
- Double Vanity, Kitchen Island, Primary Bathroom -Tub with Separate Shower, Walk-In Closet(s), Split Plan
- Flooring: Laminate, Wood
- Has fireplace: No
Interior area
- Total structure area: 1,795
- Total interior livable area: 1,795 sqft
Property
Features
- Stories: 1
- Fencing: Wood,Other
Lot
- Size: 0.80 Acres
Details
- Additional structures: Shed(s)
- Parcel number: R29 422 20 0000 0120 0000
- Zoning: AG
- Zoning description: Agricultural
Construction
Type & style
- Home type: MobileManufactured
- Architectural style: Ranch
- Property subtype: Manufactured Home
Materials
- Vinyl Siding
- Roof: Shingle
Condition
- New construction: No
- Year built: 2022
Utilities & green energy
- Sewer: Private Sewer
- Water: Well, Other
Community & neighborhood
Location
- Region: Brooksville
- Subdivision: Unplatted
Other
Other facts
- Body type: Double Wide
- Listing terms: Cash,Conventional,VA Loan
- Road surface type: Paved
Price history
| Date | Event | Price |
|---|---|---|
| 3/20/2024 | Sold | $325,000-10.9%$181/sqft |
Source: | ||
| 2/22/2024 | Pending sale | $364,900$203/sqft |
Source: | ||
| 2/22/2024 | Listed for sale | $364,900$203/sqft |
Source: | ||
| 2/14/2024 | Pending sale | $364,900$203/sqft |
Source: | ||
| 2/7/2024 | Price change | $364,900-1.4%$203/sqft |
Source: | ||
Public tax history
| Year | Property taxes | Tax assessment |
|---|---|---|
| 2024 | $3,780 +694.9% | $223,226 +669.3% |
| 2023 | $476 +9.9% | $29,016 +38.1% |
| 2022 | $433 +54.6% | $21,008 +97.2% |
Find assessor info on the county website
Neighborhood: 34601
Nearby schools
GreatSchools rating
- 3/10Eastside Elementary SchoolGrades: PK-5Distance: 2.1 mi
- 2/10Hernando High SchoolGrades: PK,6-12Distance: 3.8 mi
- 5/10D. S. Parrott Middle SchoolGrades: 6-8Distance: 6.4 mi
Schools provided by the listing agent
- Elementary: Eastside
- Middle: Parrott
- High: Hernando
Source: HCMLS. This data may not be complete. We recommend contacting the local school district to confirm school assignments for this home.
Sell for more on Zillow
Get a Zillow Showcase℠ listing at no additional cost and you could sell for .
$308,300
2% more+$6,166
With Zillow Showcase(estimated)$314,466
