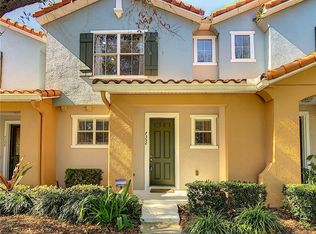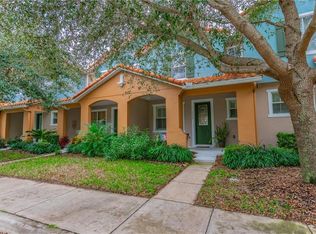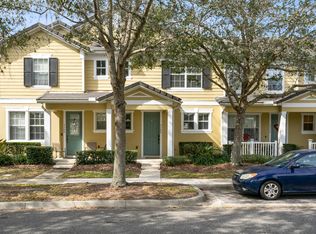Sold for $370,000 on 09/03/25
$370,000
7348 Yoder St, Windermere, FL 34786
3beds
1,479sqft
Townhouse
Built in 2008
3,201 Square Feet Lot
$365,300 Zestimate®
$250/sqft
$2,359 Estimated rent
Home value
$365,300
$332,000 - $398,000
$2,359/mo
Zestimate® history
Loading...
Owner options
Explore your selling options
What's special
Welcome to this beautifully maintained 3-bedroom, 2.5-bathroom townhome with a private courtyard and detached garage, nestled in the sought-after Lake Burden community of Windermere, Florida. Boasting high ceilings, rich wood flooring, and an expansive outdoor courtyard, this move-in-ready residence offers both comfort and style. Located in the heart of Windermere, you'll enjoy unbeatable access to major roadways throughout the Orlando metro area—and you're just 7 minutes from the magic of Walt Disney World. The community itself offers a resort-style lifestyle with amenities that include scenic tree-lined streets, spacious parks, a sparkling pool, tennis courts, and top-rated “A” schools in Orange County. Don’t miss your chance to own this exceptional home!
Zillow last checked: 8 hours ago
Listing updated: September 03, 2025 at 04:14pm
Listing Provided by:
Chris Gabriel, PA 386-451-1361,
EXP REALTY LLC 888-883-8509,
Carlos German 888-883-8509,
EXP REALTY LLC
Bought with:
Grace Pelley, 3571071
KELLER WILLIAMS ELITE PARTNERS III REALTY
Source: Stellar MLS,MLS#: O6304187 Originating MLS: Orlando Regional
Originating MLS: Orlando Regional

Facts & features
Interior
Bedrooms & bathrooms
- Bedrooms: 3
- Bathrooms: 3
- Full bathrooms: 2
- 1/2 bathrooms: 1
Primary bedroom
- Features: Built-in Closet
- Level: Second
- Area: 154 Square Feet
- Dimensions: 14x11
Bedroom 2
- Features: Built-in Closet
- Level: Second
- Area: 90 Square Feet
- Dimensions: 10x9
Bedroom 3
- Features: Built-in Closet
- Level: Second
- Area: 90 Square Feet
- Dimensions: 10x9
Primary bathroom
- Features: Tub With Shower
- Level: Second
Dining room
- Level: First
- Area: 126 Square Feet
- Dimensions: 14x9
Kitchen
- Level: First
- Area: 150 Square Feet
- Dimensions: 15x10
Living room
- Level: First
- Area: 315 Square Feet
- Dimensions: 21x15
Heating
- Central
Cooling
- Central Air
Appliances
- Included: Dishwasher, Disposal, Dryer, Electric Water Heater, Range, Washer
- Laundry: Laundry Room
Features
- Eating Space In Kitchen, High Ceilings, Open Floorplan, Tray Ceiling(s)
- Flooring: Carpet, Ceramic Tile
- Doors: Outdoor Grill, Sliding Doors
- Has fireplace: No
Interior area
- Total structure area: 1,979
- Total interior livable area: 1,479 sqft
Property
Parking
- Total spaces: 2
- Parking features: Garage
- Garage spaces: 2
Features
- Levels: Two
- Stories: 2
- Exterior features: Lighting, Outdoor Grill
Lot
- Size: 3,201 sqft
Details
- Parcel number: 252327432001230
- Zoning: P-D
- Special conditions: None
Construction
Type & style
- Home type: Townhouse
- Property subtype: Townhouse
Materials
- Block, Stucco
- Foundation: Slab
- Roof: Tile
Condition
- New construction: No
- Year built: 2008
Utilities & green energy
- Sewer: Public Sewer
- Water: Public
- Utilities for property: Public
Community & neighborhood
Community
- Community features: Playground, Tennis Court(s)
Location
- Region: Windermere
- Subdivision: LAKE BURDEN SOUTH PH I
HOA & financial
HOA
- Has HOA: Yes
- HOA fee: $237 monthly
- Services included: Maintenance Structure, Maintenance Grounds, Recreational Facilities
- Association name: Tom Quinlan
- Association phone: 407-705-2190
Other fees
- Pet fee: $0 monthly
Other financial information
- Total actual rent: 0
Other
Other facts
- Listing terms: Cash,Conventional,FHA,VA Loan
- Ownership: Fee Simple
- Road surface type: Paved
Price history
| Date | Event | Price |
|---|---|---|
| 9/3/2025 | Sold | $370,000-5.1%$250/sqft |
Source: | ||
| 8/3/2025 | Pending sale | $389,900$264/sqft |
Source: | ||
| 7/25/2025 | Price change | $389,900-1.3%$264/sqft |
Source: | ||
| 7/16/2025 | Price change | $394,900-0.8%$267/sqft |
Source: | ||
| 6/23/2025 | Price change | $398,000-0.5%$269/sqft |
Source: | ||
Public tax history
| Year | Property taxes | Tax assessment |
|---|---|---|
| 2024 | $2,938 +7.2% | $206,422 +3% |
| 2023 | $2,741 +4.1% | $200,410 +3% |
| 2022 | $2,634 +0.5% | $194,573 +3% |
Find assessor info on the county website
Neighborhood: 34786
Nearby schools
GreatSchools rating
- 9/10Sunset Park Elementary SchoolGrades: K-5Distance: 0.5 mi
- 8/10Horizon West Middle SchoolGrades: 6-8Distance: 0.5 mi
- 7/10Windermere High SchoolGrades: 9-12Distance: 2.4 mi
Get a cash offer in 3 minutes
Find out how much your home could sell for in as little as 3 minutes with a no-obligation cash offer.
Estimated market value
$365,300
Get a cash offer in 3 minutes
Find out how much your home could sell for in as little as 3 minutes with a no-obligation cash offer.
Estimated market value
$365,300


