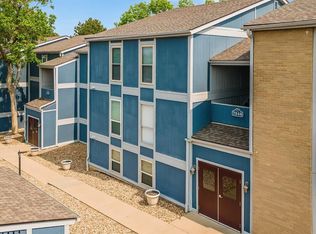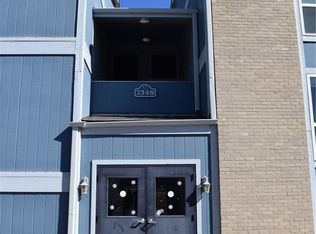Sold for $359,000 on 05/14/24
$359,000
7348 S Xenia Circle #F, Centennial, CO 80112
2beds
1,120sqft
Condominium
Built in 1973
-- sqft lot
$334,800 Zestimate®
$321/sqft
$2,033 Estimated rent
Home value
$334,800
$311,000 - $358,000
$2,033/mo
Zestimate® history
Loading...
Owner options
Explore your selling options
What's special
LOCATION, LOCATION, LOCATION, IN HUNTERS HILL. ONE OF THE MOST GORGEOUS, UPDATED CONDOS IN THE COMPLEX! This 2 beds, 2 baths, top floor, end unit condo is just what buyers are looking! upon entry the living room has a beautiful custom wood burning fireplace with custom mantel and built ins, laminate plank flooring throughout the main living, dining and kitchen areas. Designer paint, light and bright, kitchen with additional window over the sink, looking out to trees and park like grounds. Aqua Sauna filtered drinking water installed at kitchen sink. Stainless steel appliances, newer stove/oven, DW, Samsung fridge, black counter tops with white cabinets; Convenient, Newer Maytag front load Washer & Dryer on Laundry platform at end of Kitchen. The dining area is convenient to kitchen and outdoor covered deck for grilling. Large Window makes the dining space Light and Bright. The IKEA Wall unit and Storage Cube in Dining Room are negotiable and fits the space perfectly.
Spacious Primary Bedrooms easily fits a King size suite of furniture, walk in closet with container store Elfa built ins, updated primary 3/4 private bathroom. Second bedroom is currently set up as a Home Office, but can easily fit a Queen size bedroom suite, or two twin beds, wall closet. There are tile floors in bathrooms and carpet in the bedrooms.
Covered parking (w/storage) in close proximity to the unit - SPACE #325 The building is well maintained with new exterior paint & new electrical panel this year. Resort Style living w Pool, Tennis, Clubhouse & Playground. Secure USPS Mailboxes. AMAZING location! Residents have easy access to a variety of shopping centers including Park Meadows, plenty of restaurants to choose from, and entertainment options - less than 2 miles to Fiddler's Green Amphitheatre. The complex is also within close proximity to major highways 470 & I25, and the Dry Creek Light Rail station for Easy commuting. Choice Home Warranty provided to Buyer for 1 year. Welcome Home!
Zillow last checked: 8 hours ago
Listing updated: October 01, 2024 at 11:01am
Listed by:
Jan Baer 303-931-5853 Jannobaer@gmail.com,
Baer Realty LLC
Bought with:
Ryan Snow, 100104674
BTT Real Estate
Source: REcolorado,MLS#: 3068911
Facts & features
Interior
Bedrooms & bathrooms
- Bedrooms: 2
- Bathrooms: 2
- Full bathrooms: 1
- 3/4 bathrooms: 1
- Main level bathrooms: 2
- Main level bedrooms: 2
Primary bedroom
- Description: Spacious, Easily Fits A King Bed Suite, Carpet, With Walk In Closet Elfa System Built Ins.
- Level: Main
Bedroom
- Description: Carpet, Wall Closet, Light & Bright
- Level: Main
Primary bathroom
- Description: Updated, Walk In Shower, Tile Floors
- Level: Main
Bathroom
- Description: Updated, Newer Toilet, Vanity With Shower Tub Combo, Tile Floors
- Level: Main
Dining room
- Description: Ceiling Light/Fan, Ikea Storage Cube & Wall Cabinets Are Negotiable
- Level: Main
Kitchen
- Description: Window Over Sink, Water Filter, Ss Appliances, White Duraline Cabinets, Laminate Flooring!
- Level: Main
Laundry
- Description: Newer Maytag Front Load Washer & Dryer @ End Of Kitchen
- Level: Main
Living room
- Description: Open, Light & Bright Wood Burning Fireplace/Mantel As Focal Point! Laminate Flooring.
- Level: Main
Heating
- Forced Air, Natural Gas
Cooling
- Central Air
Appliances
- Included: Dishwasher, Disposal, Dryer, Microwave, Oven, Range, Refrigerator, Washer, Water Purifier
- Laundry: In Unit
Features
- Built-in Features, Ceiling Fan(s)
- Flooring: Carpet, Laminate, Tile
- Windows: Double Pane Windows, Window Coverings
- Has basement: No
- Number of fireplaces: 1
- Fireplace features: Living Room, Wood Burning
- Common walls with other units/homes: End Unit,No One Above,1 Common Wall
Interior area
- Total structure area: 1,120
- Total interior livable area: 1,120 sqft
- Finished area above ground: 1,120
Property
Parking
- Total spaces: 1
- Parking features: Asphalt, Lighted
- Carport spaces: 1
Features
- Levels: One
- Stories: 1
- Entry location: Stairs
- Patio & porch: Covered, Deck
- Exterior features: Balcony, Lighting, Playground, Tennis Court(s)
Lot
- Size: 436 sqft
Details
- Parcel number: 032390042
- Special conditions: Standard
Construction
Type & style
- Home type: Condo
- Property subtype: Condominium
- Attached to another structure: Yes
Materials
- Brick, Concrete, Wood Siding
- Roof: Composition
Condition
- Updated/Remodeled
- Year built: 1973
Details
- Warranty included: Yes
Utilities & green energy
- Sewer: Public Sewer
- Water: Public
- Utilities for property: Cable Available, Electricity Connected, Natural Gas Connected, Phone Available
Community & neighborhood
Security
- Security features: Carbon Monoxide Detector(s), Smoke Detector(s), Video Doorbell
Location
- Region: Centennial
- Subdivision: Hunters Hill
HOA & financial
HOA
- Has HOA: Yes
- HOA fee: $365 monthly
- Amenities included: Clubhouse, Parking, Playground, Pool, Tennis Court(s)
- Services included: Reserve Fund, Gas, Maintenance Grounds, Maintenance Structure, Recycling, Sewer, Snow Removal, Trash, Water
- Association name: Association Management Agency, Inc. (AMA)
- Association phone: 303-850-7766
Other
Other facts
- Listing terms: 1031 Exchange,Cash,Conventional,VA Loan
- Ownership: Individual
- Road surface type: Paved
Price history
| Date | Event | Price |
|---|---|---|
| 5/14/2024 | Sold | $359,000$321/sqft |
Source: | ||
| 4/14/2024 | Pending sale | $359,000$321/sqft |
Source: | ||
| 4/12/2024 | Listed for sale | $359,000+92%$321/sqft |
Source: | ||
| 11/30/2015 | Sold | $187,000+1.1%$167/sqft |
Source: Public Record | ||
| 10/17/2015 | Pending sale | $185,000$165/sqft |
Source: RE/MAX ALLIANCE #2796966 | ||
Public tax history
| Year | Property taxes | Tax assessment |
|---|---|---|
| 2024 | $1,659 +4.2% | $17,902 -17.9% |
| 2023 | $1,591 -0.8% | $21,797 +33.1% |
| 2022 | $1,603 | $16,375 -2.8% |
Find assessor info on the county website
Neighborhood: 80112
Nearby schools
GreatSchools rating
- 8/10Walnut Hills Community Elementary SchoolGrades: PK-5Distance: 0.7 mi
- 9/10Campus Middle SchoolGrades: 6-8Distance: 3.3 mi
- 9/10Cherry Creek High SchoolGrades: 9-12Distance: 3.4 mi
Schools provided by the listing agent
- Elementary: Walnut Hills
- Middle: Campus
- High: Cherry Creek
- District: Cherry Creek 5
Source: REcolorado. This data may not be complete. We recommend contacting the local school district to confirm school assignments for this home.
Get a cash offer in 3 minutes
Find out how much your home could sell for in as little as 3 minutes with a no-obligation cash offer.
Estimated market value
$334,800
Get a cash offer in 3 minutes
Find out how much your home could sell for in as little as 3 minutes with a no-obligation cash offer.
Estimated market value
$334,800

