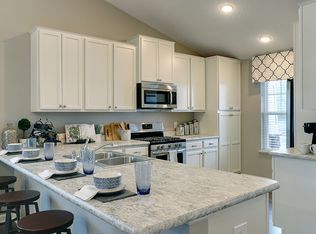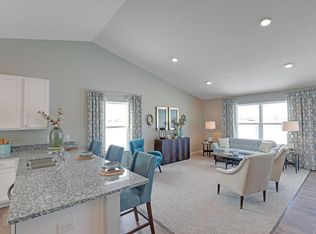Closed
$435,000
7348 Parson Ave NE, Otsego, MN 55330
3beds
2,464sqft
Single Family Residence
Built in 2019
10,454.4 Square Feet Lot
$434,500 Zestimate®
$177/sqft
$2,823 Estimated rent
Home value
$434,500
$395,000 - $478,000
$2,823/mo
Zestimate® history
Loading...
Owner options
Explore your selling options
What's special
Better than new construction! This beautifully finished Bryant floor plan in a sought-after Otsego neighborhood with no HOA fees is ready for new owners. Featuring 3 bedrooms on 1 level, beautifully finished primary ensuite bathroom, oversized walk-in closet, walkout deck, fully fenced in backyard, charming front porch, and a spacious 3 car garage. There is also plumbing for an additional bathroom in the lower level and storage galore! What more can you ask for! Oh, we should also mention the bright, wide-open layout with a vaulted main level, open kitchen with stainless steel appliances, custom backsplash, and the list goes on! Located just minutes from Hwy 101 and close to retail, restaurants, walking paths, and more!
Zillow last checked: 8 hours ago
Listing updated: August 29, 2025 at 09:02am
Listed by:
Regan Y Englund 763-229-8369,
Keller Williams Classic Rlty NW
Bought with:
Regan Y Englund
Keller Williams Classic Rlty NW
Source: NorthstarMLS as distributed by MLS GRID,MLS#: 6723387
Facts & features
Interior
Bedrooms & bathrooms
- Bedrooms: 3
- Bathrooms: 2
- Full bathrooms: 1
- 3/4 bathrooms: 1
Bedroom 1
- Level: Upper
- Area: 224 Square Feet
- Dimensions: 16x14
Bedroom 2
- Level: Upper
- Area: 144 Square Feet
- Dimensions: 12x12
Bedroom 3
- Level: Upper
- Area: 132 Square Feet
- Dimensions: 12x11
Dining room
- Level: Main
- Area: 154 Square Feet
- Dimensions: 14x11
Family room
- Level: Lower
- Area: 414 Square Feet
- Dimensions: 23x18
Kitchen
- Level: Main
- Area: 154 Square Feet
- Dimensions: 14x11
Living room
- Level: Main
- Area: 208 Square Feet
- Dimensions: 16x13
Mud room
- Level: Main
- Area: 40 Square Feet
- Dimensions: 8x5
Utility room
- Level: Lower
- Area: 240 Square Feet
- Dimensions: 16x15
Walk in closet
- Level: Upper
- Area: 63 Square Feet
- Dimensions: 9x7
Heating
- Forced Air
Cooling
- Central Air
Appliances
- Included: Air-To-Air Exchanger, Dishwasher, Disposal, Dryer, Exhaust Fan, Humidifier, Microwave, Range, Washer
Features
- Basement: Drain Tiled,Concrete,Partially Finished,Storage Space,Sump Pump,Walk-Out Access
Interior area
- Total structure area: 2,464
- Total interior livable area: 2,464 sqft
- Finished area above ground: 1,564
- Finished area below ground: 431
Property
Parking
- Total spaces: 3
- Parking features: Attached, Asphalt
- Attached garage spaces: 3
- Details: Garage Door Height (7)
Accessibility
- Accessibility features: None
Features
- Levels: Three Level Split
- Patio & porch: Deck, Porch
- Fencing: Full
Lot
- Size: 10,454 sqft
- Dimensions: 65 x 160 x 65 x 160
Details
- Additional structures: Storage Shed
- Foundation area: 1564
- Parcel number: TBD
- Zoning description: Residential-Single Family
Construction
Type & style
- Home type: SingleFamily
- Property subtype: Single Family Residence
Materials
- Brick/Stone, Shake Siding, Vinyl Siding
- Roof: Age 8 Years or Less,Asphalt
Condition
- Age of Property: 6
- New construction: No
- Year built: 2019
Utilities & green energy
- Gas: Natural Gas
- Sewer: City Sewer/Connected
- Water: City Water/Connected
Community & neighborhood
Location
- Region: Otsego
- Subdivision: Emerson Pointe
HOA & financial
HOA
- Has HOA: No
Price history
| Date | Event | Price |
|---|---|---|
| 8/29/2025 | Sold | $435,000$177/sqft |
Source: | ||
| 7/26/2025 | Pending sale | $435,000$177/sqft |
Source: | ||
| 6/25/2025 | Price change | $435,000-3.3%$177/sqft |
Source: | ||
| 6/5/2025 | Listed for sale | $450,000+38.3%$183/sqft |
Source: | ||
| 7/16/2020 | Sold | $325,470+1.1%$132/sqft |
Source: | ||
Public tax history
| Year | Property taxes | Tax assessment |
|---|---|---|
| 2024 | $4,506 +0.4% | $387,900 -8.3% |
| 2023 | $4,490 +1.6% | $423,000 +13.5% |
| 2022 | $4,420 +1424.1% | $372,600 +14% |
Find assessor info on the county website
Neighborhood: 55330
Nearby schools
GreatSchools rating
- 7/10Otsego Elementary SchoolGrades: K-4Distance: 0.8 mi
- 8/10Prairie View Middle SchoolGrades: 6-8Distance: 3.9 mi
- 10/10Rogers Senior High SchoolGrades: 9-12Distance: 3.2 mi
Get a cash offer in 3 minutes
Find out how much your home could sell for in as little as 3 minutes with a no-obligation cash offer.
Estimated market value
$434,500
Get a cash offer in 3 minutes
Find out how much your home could sell for in as little as 3 minutes with a no-obligation cash offer.
Estimated market value
$434,500

