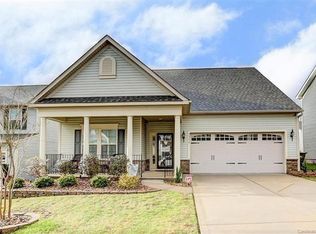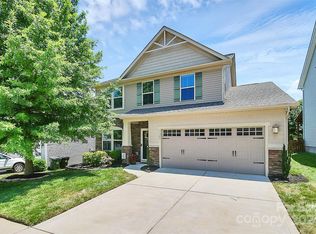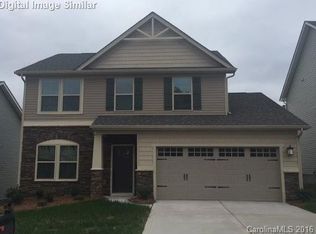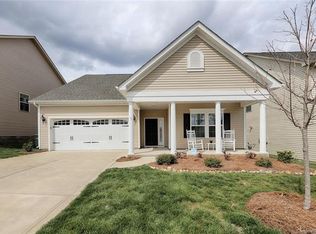Closed
$395,000
7348 Dover Mill Dr SW, Concord, NC 28025
3beds
1,814sqft
Single Family Residence
Built in 2016
0.12 Acres Lot
$394,700 Zestimate®
$218/sqft
$2,078 Estimated rent
Home value
$394,700
$359,000 - $434,000
$2,078/mo
Zestimate® history
Loading...
Owner options
Explore your selling options
What's special
Welcome to your dream home in the highly sought-after community of The Mills at Rocky River.
Located just minutes from Harrisburg, Mint Hill, and I-485 you cannot beat the location. Step inside and you’ll notice the stunning open floor plan that is perfect for entertaining. The kitchen boasts recessed lighting, granite countertops, and stainless steel appliances with a gas range. Located off the kitchen is a beautiful bonus sunroom or dining area. When you enter from the garage there is a designated drop area/mud room. Upstairs features two larger secondary bedrooms, hall bath and the primary ensuite. The laundry room is thoughtfully located upstairs as well. The amazing neighborhood offers resort-style amenities including a community pool with slide & splashpad, 2 story clubhouse, playground, volleyball court, grand fitness center and a walking trail. Don't miss your chance to get into this fun filled neighborhood just in time for summer!
Zillow last checked: 8 hours ago
Listing updated: July 15, 2024 at 11:38am
Listing Provided by:
Lauren Kiser cosaliving@gmail.com,
Real Broker, LLC
Bought with:
Kaitlan DeSoto
NorthGroup Real Estate LLC
Source: Canopy MLS as distributed by MLS GRID,MLS#: 4142965
Facts & features
Interior
Bedrooms & bathrooms
- Bedrooms: 3
- Bathrooms: 3
- Full bathrooms: 2
- 1/2 bathrooms: 1
Primary bedroom
- Level: Upper
Bedroom s
- Level: Upper
Bathroom half
- Level: Main
Bathroom full
- Level: Upper
Breakfast
- Level: Main
Flex space
- Level: Main
Kitchen
- Level: Main
Laundry
- Level: Upper
Living room
- Level: Main
Heating
- Natural Gas
Cooling
- Central Air
Appliances
- Included: Dishwasher, Disposal, Gas Oven, Gas Range, Microwave, Refrigerator, Tankless Water Heater
- Laundry: Upper Level
Features
- Drop Zone, Kitchen Island, Open Floorplan, Pantry
- Flooring: Carpet, Linoleum, Hardwood, Tile
- Has basement: No
- Attic: Pull Down Stairs
Interior area
- Total structure area: 1,814
- Total interior livable area: 1,814 sqft
- Finished area above ground: 1,814
- Finished area below ground: 0
Property
Parking
- Total spaces: 4
- Parking features: Driveway, Attached Garage, Garage Faces Front, Parking Space(s), Garage on Main Level
- Attached garage spaces: 2
- Uncovered spaces: 2
Features
- Levels: Two
- Stories: 2
- Patio & porch: Patio
- Pool features: Community
Lot
- Size: 0.12 Acres
- Features: Level
Details
- Parcel number: 55277241360000
- Zoning: PUD
- Special conditions: Standard
Construction
Type & style
- Home type: SingleFamily
- Property subtype: Single Family Residence
Materials
- Vinyl
- Foundation: Slab
- Roof: Shingle
Condition
- New construction: No
- Year built: 2016
Utilities & green energy
- Sewer: Public Sewer
- Water: City
- Utilities for property: Cable Available
Community & neighborhood
Security
- Security features: Carbon Monoxide Detector(s), Smoke Detector(s)
Community
- Community features: Clubhouse, Fitness Center, Game Court, Picnic Area, Playground, Recreation Area, Sidewalks, Street Lights
Location
- Region: Concord
- Subdivision: The Mills at Rocky River
HOA & financial
HOA
- Has HOA: Yes
- HOA fee: $250 quarterly
- Association name: First Service Residential
- Association phone: 704-527-2314
Other
Other facts
- Listing terms: Cash,Conventional,FHA,VA Loan
- Road surface type: Concrete, Paved
Price history
| Date | Event | Price |
|---|---|---|
| 7/15/2024 | Sold | $395,000+2.6%$218/sqft |
Source: | ||
| 6/3/2024 | Pending sale | $385,000$212/sqft |
Source: | ||
| 5/30/2024 | Listed for sale | $385,000+92.5%$212/sqft |
Source: | ||
| 6/28/2016 | Sold | $200,000$110/sqft |
Source: Public Record | ||
Public tax history
| Year | Property taxes | Tax assessment |
|---|---|---|
| 2024 | $3,658 +29.9% | $367,220 +59.1% |
| 2023 | $2,816 | $230,860 |
| 2022 | $2,816 | $230,860 |
Find assessor info on the county website
Neighborhood: 28025
Nearby schools
GreatSchools rating
- 5/10Patriots ElementaryGrades: K-5Distance: 0.1 mi
- 4/10C. C. Griffin Middle SchoolGrades: 6-8Distance: 0.3 mi
- 6/10Hickory Ridge HighGrades: 9-12Distance: 2.9 mi
Schools provided by the listing agent
- Elementary: Patriots
- Middle: C.C. Griffin
- High: Hickory Ridge
Source: Canopy MLS as distributed by MLS GRID. This data may not be complete. We recommend contacting the local school district to confirm school assignments for this home.
Get a cash offer in 3 minutes
Find out how much your home could sell for in as little as 3 minutes with a no-obligation cash offer.
Estimated market value
$394,700
Get a cash offer in 3 minutes
Find out how much your home could sell for in as little as 3 minutes with a no-obligation cash offer.
Estimated market value
$394,700



