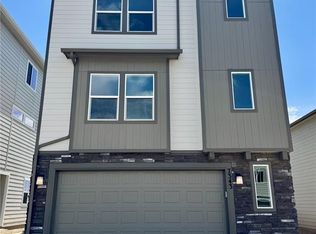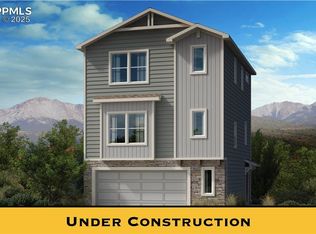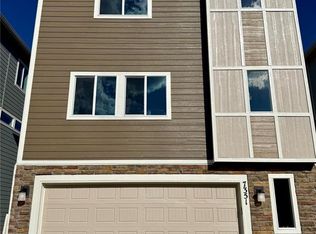Sold for $479,650 on 06/26/25
$479,650
7348 Cornice Point, Colorado Springs, CO 80923
4beds
1,949sqft
Single Family Residence
Built in 2025
2,556.97 Square Feet Lot
$469,200 Zestimate®
$246/sqft
$-- Estimated rent
Home value
$469,200
$446,000 - $493,000
Not available
Zestimate® history
Loading...
Owner options
Explore your selling options
What's special
**Interior Photos are of previous model home** The Elbert floor plan features great use of space across all three levels. An oversized garage is ideal for storage or a workshop. Upon entry, a flex room can be used as a home office or as a private area separate from the rest of the home’s main living space. On the second level, an open-concept family room expands to the kitchen and dining room, with a breakfast peninsula for additional seating. A powder room off of the family room provides convenience for family and guests. On the third level, two spacious secondary bedrooms and a bathroom are found in one wing, while the master bedroom is situated in the other, along with a large master bath and walk-in closet.
Zillow last checked: 8 hours ago
Listing updated: July 15, 2025 at 07:47am
Listed by:
Andrew Hogg 602-799-7067,
New Home Star LLC
Bought with:
Non Member
Non Member
Source: Pikes Peak MLS,MLS#: 7130079
Facts & features
Interior
Bedrooms & bathrooms
- Bedrooms: 4
- Bathrooms: 3
- Full bathrooms: 2
- 1/2 bathrooms: 1
Primary bedroom
- Level: Upper
- Area: 156 Square Feet
- Dimensions: 13 x 12
Heating
- Forced Air, Natural Gas
Cooling
- Central Air
Appliances
- Included: Dishwasher, Microwave, Oven
- Laundry: Main Level
Features
- 9Ft + Ceilings, Great Room, Breakfast Bar, Pantry
- Flooring: Carpet, Vinyl/Linoleum, Luxury Vinyl
- Has basement: No
Interior area
- Total structure area: 1,949
- Total interior livable area: 1,949 sqft
- Finished area above ground: 1,949
- Finished area below ground: 0
Property
Parking
- Total spaces: 2
- Parking features: Attached, Oversized, Concrete Driveway
- Attached garage spaces: 2
Features
- Levels: 3 Story
- Stories: 3
- Fencing: Back Yard
- Has view: Yes
- View description: Mountain(s), View of Pikes Peak
Lot
- Size: 2,556 sqft
- Features: Landscaped
Details
- Parcel number: 5308101099
Construction
Type & style
- Home type: SingleFamily
- Property subtype: Single Family Residence
Materials
- Other, Framed on Lot
- Foundation: Slab
- Roof: Composite Shingle
Condition
- Under Construction
- New construction: Yes
- Year built: 2025
Details
- Builder model: Elbert
- Builder name: Challenger Home
Utilities & green energy
- Water: Municipal
- Utilities for property: Cable Connected, Electricity Connected, Natural Gas Connected
Community & neighborhood
Community
- Community features: Community Center, Dog Park, Fitness Center, Playground, Pool, Spa
Location
- Region: Colorado Springs
HOA & financial
HOA
- Has HOA: Yes
- HOA fee: $55 monthly
- Services included: Covenant Enforcement, Management, Snow Removal, Trash Removal
Other
Other facts
- Listing terms: Cash,Conventional,FHA,VA Loan
Price history
| Date | Event | Price |
|---|---|---|
| 6/26/2025 | Sold | $479,650$246/sqft |
Source: | ||
| 6/3/2025 | Pending sale | $479,650+1%$246/sqft |
Source: | ||
| 5/23/2025 | Price change | $474,999+0%$244/sqft |
Source: | ||
| 5/21/2025 | Price change | $474,9000%$244/sqft |
Source: | ||
| 5/20/2025 | Price change | $474,999+0%$244/sqft |
Source: | ||
Public tax history
| Year | Property taxes | Tax assessment |
|---|---|---|
| 2024 | $148 | $12,830 +1786.8% |
| 2023 | -- | $680 |
Find assessor info on the county website
Neighborhood: Powers
Nearby schools
GreatSchools rating
- 5/10Banning Lewis Ranch AcademyGrades: K-12Distance: 0.6 mi
- 7/10Skyview Middle SchoolGrades: 6-8Distance: 1.9 mi
- 4/10Vista Ridge High SchoolGrades: 9-12Distance: 1.2 mi
Schools provided by the listing agent
- District: District 49
Source: Pikes Peak MLS. This data may not be complete. We recommend contacting the local school district to confirm school assignments for this home.
Get a cash offer in 3 minutes
Find out how much your home could sell for in as little as 3 minutes with a no-obligation cash offer.
Estimated market value
$469,200
Get a cash offer in 3 minutes
Find out how much your home could sell for in as little as 3 minutes with a no-obligation cash offer.
Estimated market value
$469,200


