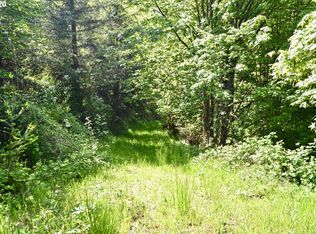Immaculate custom home with cascading views, sitting on 5 acres of trees and trails. This home is minutes to the Longview Bridge, an hour to PDX, and an easy drive to Hillsboro. The kitchen boasts granite countertops and eating bar. Open floor plan with master on the main. Two car attached garage with an additional detached two car garage/shop. A lot of thought and attention to detail has been put into this home and it shows.
This property is off market, which means it's not currently listed for sale or rent on Zillow. This may be different from what's available on other websites or public sources.

