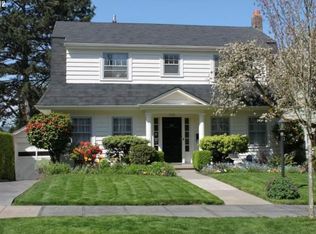A classic Eastmoreland home with stunning finishes. This re-envisioned cape cod includes fabulous trim work, quartz and marble counters, and a kitchen surrounded with windows overlooking the side and backyard, porch, and partial views of the west hills. Fabulously located in the picturesque tree-lined neighborhood of Eastmoreland this home has multiple outdoor spaces to relax and unwind where it is not uncommon to see sunsets, butterflies, and hummingbirds from your back porch. Welcome home!
This property is off market, which means it's not currently listed for sale or rent on Zillow. This may be different from what's available on other websites or public sources.
