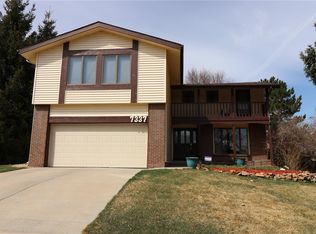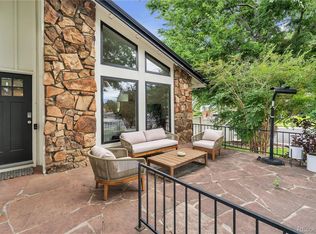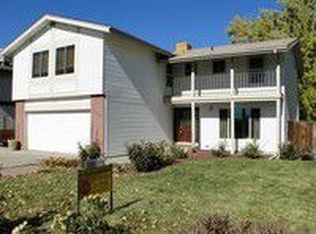Sold for $700,000
$700,000
7347 S Ridgeview Drive, Littleton, CO 80120
4beds
3,100sqft
Single Family Residence
Built in 1976
9,104 Square Feet Lot
$778,300 Zestimate®
$226/sqft
$4,170 Estimated rent
Home value
$778,300
$732,000 - $833,000
$4,170/mo
Zestimate® history
Loading...
Owner options
Explore your selling options
What's special
This beautiful Goldenwest Park home is in a fabulous community with many wonderful features - steel siding, Girard coated steel roof, new paint inside and out and a 3-car garage. This 4 bedroom/4 bath home sits on a quiet cul-de-sac. As you step inside, you'll enter a bright sunny living room and inviting dining room with vaulted ceilings. Just beyond is a cheerful sun room with built-in storage which looks out into the lovely backyard. Walk out of the sun room or family room onto 2 vinyl coated decks. Enjoy the gorgeous backyard pool surrounded by gardens and lush green grass. So much room to play! The family room has a wood burning fireplace and wet bar. Upstairs the four bedrooms are all very spacious with large custom closets and balconies. The expansive downstairs features new flooring and an updated bath with a huge shower. This home offers a remarkable living experience and is just waiting for new owners to add their personal touches and updates. Located just minutes from Aspen Grove shopping, Mineral lightrail station and old downtown Littleton. In addition, surrounding this neighborhood are many Parks - Jackass Hill, Ridgeview, Writers Vista and Southbridge and Lakes - Cooley, McLellen, Eaglewatch and Redtail. Schedule a showing today and make this delightful home yours.
Zillow last checked: 8 hours ago
Listing updated: October 01, 2024 at 10:50am
Listed by:
Mary Koglin 720-258-5000 mary.koglin@cbrealty.com,
Coldwell Banker Realty 18
Bought with:
Mike Nelson, 100043533
eXp Realty LLC
Source: REcolorado,MLS#: 7705636
Facts & features
Interior
Bedrooms & bathrooms
- Bedrooms: 4
- Bathrooms: 4
- Full bathrooms: 2
- 3/4 bathrooms: 1
- 1/2 bathrooms: 1
Primary bedroom
- Description: Huge Walk-In Closet & Balcony
- Level: Upper
- Area: 238 Square Feet
- Dimensions: 14 x 17
Bedroom
- Description: Custom Closet & Balcony
- Level: Upper
- Area: 154 Square Feet
- Dimensions: 11 x 14
Bedroom
- Description: Large Closet & Balcony
- Level: Upper
- Area: 140 Square Feet
- Dimensions: 10 x 14
Bedroom
- Level: Upper
- Area: 182 Square Feet
- Dimensions: 13 x 14
Primary bathroom
- Level: Upper
Bathroom
- Level: Lower
Bathroom
- Level: Upper
Bathroom
- Level: Basement
Dining room
- Description: Inviting Space
- Level: Main
- Area: 110 Square Feet
- Dimensions: 10 x 11
Family room
- Description: Fireplace And Wet Bar
- Level: Lower
- Area: 195 Square Feet
- Dimensions: 13 x 15
Game room
- Description: Space For Many Activities
- Level: Basement
- Area: 378 Square Feet
- Dimensions: 18 x 21
Kitchen
- Description: Newly Painted
- Level: Main
- Area: 80 Square Feet
- Dimensions: 8 x 10
Living room
- Description: Abundant Natural Light
- Level: Main
- Area: 224 Square Feet
- Dimensions: 14 x 16
Sun room
- Description: View Of Pool & Backyard
- Level: Main
- Area: 117 Square Feet
- Dimensions: 9 x 13
Heating
- Forced Air
Cooling
- None
Appliances
- Included: Dishwasher, Disposal, Dryer, Gas Water Heater, Oven, Range, Refrigerator, Washer
- Laundry: Laundry Closet
Features
- Flooring: Carpet, Laminate, Vinyl
- Windows: Skylight(s), Window Coverings
- Basement: Finished
- Number of fireplaces: 1
- Fireplace features: Family Room
Interior area
- Total structure area: 3,100
- Total interior livable area: 3,100 sqft
- Finished area above ground: 2,510
- Finished area below ground: 590
Property
Parking
- Total spaces: 3
- Parking features: Concrete, Storage
- Attached garage spaces: 3
Features
- Levels: Tri-Level
- Patio & porch: Covered, Deck, Front Porch, Patio
- Exterior features: Balcony, Garden
- Pool features: Outdoor Pool
- Fencing: Partial
Lot
- Size: 9,104 sqft
- Features: Cul-De-Sac, Landscaped, Level, Near Public Transit
Details
- Parcel number: 207729412020
- Zoning: Residential
- Special conditions: Standard
Construction
Type & style
- Home type: SingleFamily
- Architectural style: Contemporary
- Property subtype: Single Family Residence
Materials
- Frame, Metal Siding
- Roof: Metal
Condition
- Year built: 1976
Utilities & green energy
- Electric: 110V, 220 Volts
- Sewer: Public Sewer
- Water: Public
- Utilities for property: Natural Gas Connected
Community & neighborhood
Security
- Security features: Carbon Monoxide Detector(s), Smoke Detector(s)
Location
- Region: Littleton
- Subdivision: Goldenwest Park
Other
Other facts
- Listing terms: Cash,Conventional,FHA
- Ownership: Individual
- Road surface type: Paved
Price history
| Date | Event | Price |
|---|---|---|
| 12/4/2023 | Sold | $700,000-0.7%$226/sqft |
Source: | ||
| 11/13/2023 | Pending sale | $705,000$227/sqft |
Source: | ||
| 9/21/2023 | Listed for sale | $705,000+147.4%$227/sqft |
Source: | ||
| 9/27/2000 | Sold | $285,000$92/sqft |
Source: Public Record Report a problem | ||
Public tax history
| Year | Property taxes | Tax assessment |
|---|---|---|
| 2025 | $4,946 +6.9% | $45,819 -5.3% |
| 2024 | $4,625 +31.4% | $48,367 -8% |
| 2023 | $3,520 +0.3% | $52,558 +51.6% |
Find assessor info on the county website
Neighborhood: Heritage
Nearby schools
GreatSchools rating
- 5/10Little Raven Elementary SchoolGrades: K-5Distance: 2.5 mi
- 7/10Euclid Middle SchoolGrades: 6-8Distance: 1.4 mi
- 9/10Heritage High SchoolGrades: 9-12Distance: 0.7 mi
Schools provided by the listing agent
- Elementary: Moody
- Middle: Euclid
- High: Heritage
- District: Littleton 6
Source: REcolorado. This data may not be complete. We recommend contacting the local school district to confirm school assignments for this home.
Get a cash offer in 3 minutes
Find out how much your home could sell for in as little as 3 minutes with a no-obligation cash offer.
Estimated market value$778,300
Get a cash offer in 3 minutes
Find out how much your home could sell for in as little as 3 minutes with a no-obligation cash offer.
Estimated market value
$778,300


