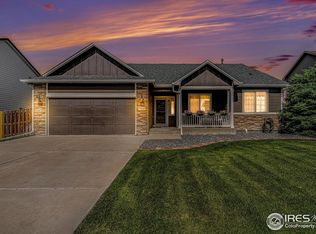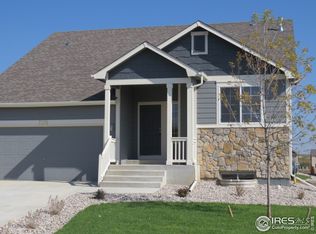Sold for $537,500
$537,500
7347 Ocean Ridge Street, Wellington, CO 80549
5beds
2,908sqft
Single Family Residence
Built in 2013
7,331 Square Feet Lot
$528,100 Zestimate®
$185/sqft
$2,899 Estimated rent
Home value
$528,100
$502,000 - $555,000
$2,899/mo
Zestimate® history
Loading...
Owner options
Explore your selling options
What's special
Come take a look at this beautifully maintained ranch style home and enjoy main floor living with open floor plan, fully updated kitchen, cabinets, counter tops and spacious main floor laundry room. NO METRO District and pride in ownership as this home is turn key and ready to make your own with a fully finished basement featuring built in shelving and storage room. Hail resistant shingle roof for added piece of mind. Well cared for landscape with fully fenced in backyard. Neighborhood park just a short walk away. Minutes away from I-25 corridor.
Zillow last checked: 9 hours ago
Listing updated: August 15, 2025 at 02:55pm
Listed by:
Taylor Ehrlich 9704821781,
RE/MAX Alliance-FTC Dwtn
Bought with:
Lucia Trevizo, 100089033
Realty One Group Fourpoints
Source: REcolorado,MLS#: IR1036986
Facts & features
Interior
Bedrooms & bathrooms
- Bedrooms: 5
- Bathrooms: 3
- Full bathrooms: 3
- Main level bathrooms: 2
- Main level bedrooms: 3
Primary bedroom
- Description: Carpet
- Level: Main
- Area: 169 Square Feet
- Dimensions: 13 x 13
Bedroom
- Description: Carpet
- Level: Basement
- Area: 195 Square Feet
- Dimensions: 13 x 15
Bedroom
- Description: Carpet
- Level: Main
- Area: 100 Square Feet
- Dimensions: 10 x 10
Bedroom
- Description: Carpet
- Level: Main
- Area: 110 Square Feet
- Dimensions: 11 x 10
Bedroom
- Description: Carpet
- Level: Basement
- Area: 132 Square Feet
- Dimensions: 11 x 12
Bathroom
- Level: Main
Bathroom
- Level: Main
Bathroom
- Level: Basement
Family room
- Description: Carpet
- Level: Basement
- Area: 464 Square Feet
- Dimensions: 16 x 29
Kitchen
- Level: Main
- Area: 294 Square Feet
- Dimensions: 14 x 21
Laundry
- Level: Main
- Area: 40 Square Feet
- Dimensions: 5 x 8
Living room
- Level: Main
- Area: 260 Square Feet
- Dimensions: 13 x 20
Heating
- Forced Air
Cooling
- Ceiling Fan(s), Central Air
Appliances
- Included: Microwave, Oven, Refrigerator
Features
- Windows: Window Coverings
- Has basement: Yes
Interior area
- Total structure area: 2,908
- Total interior livable area: 2,908 sqft
- Finished area above ground: 1,470
- Finished area below ground: 1,242
Property
Parking
- Total spaces: 2
- Parking features: Garage - Attached
- Attached garage spaces: 2
Features
- Levels: One
- Stories: 1
Lot
- Size: 7,331 sqft
- Features: Sprinklers In Front
Details
- Parcel number: R1625743
- Zoning: RES
Construction
Type & style
- Home type: SingleFamily
- Property subtype: Single Family Residence
Materials
- Frame
- Roof: Composition
Condition
- Year built: 2013
Utilities & green energy
- Water: Public
- Utilities for property: Cable Available
Community & neighborhood
Location
- Region: Wellington
- Subdivision: Park Meadows
HOA & financial
HOA
- Has HOA: Yes
- HOA fee: $120 quarterly
- Amenities included: Park
- Services included: Reserve Fund
- Association name: Park Meadows
Other
Other facts
- Ownership: Individual
Price history
| Date | Event | Price |
|---|---|---|
| 8/15/2025 | Sold | $537,500+1.4%$185/sqft |
Source: | ||
| 7/8/2025 | Pending sale | $530,000$182/sqft |
Source: | ||
| 6/20/2025 | Listed for sale | $530,000+7.2%$182/sqft |
Source: | ||
| 2/2/2022 | Sold | $494,300$170/sqft |
Source: Public Record Report a problem | ||
| 1/2/2022 | Pending sale | $494,300$170/sqft |
Source: Zillow Offers Report a problem | ||
Public tax history
| Year | Property taxes | Tax assessment |
|---|---|---|
| 2024 | $3,296 +16% | $34,800 -1% |
| 2023 | $2,842 -1.4% | $35,137 +35.6% |
| 2022 | $2,882 -3.8% | $25,910 -2.8% |
Find assessor info on the county website
Neighborhood: 80549
Nearby schools
GreatSchools rating
- 4/10Eyestone Elementary SchoolGrades: PK-5Distance: 1.4 mi
- 4/10Wellington Middle SchoolGrades: 6-10Distance: 1.2 mi
Schools provided by the listing agent
- Elementary: Eyestone
- Middle: Wellington
- High: Poudre
- District: Poudre R-1
Source: REcolorado. This data may not be complete. We recommend contacting the local school district to confirm school assignments for this home.
Get a cash offer in 3 minutes
Find out how much your home could sell for in as little as 3 minutes with a no-obligation cash offer.
Estimated market value
$528,100

