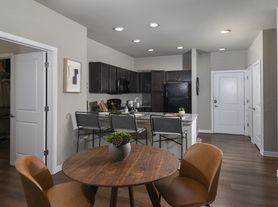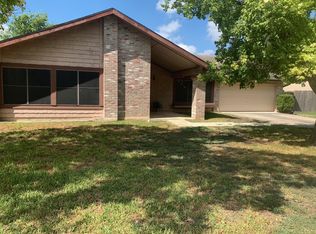Interior:
Primary Bedroom Dimensions: 16 X 15
Bedroom 2 Dimensions: 10 X 10
Bedroom 3 Dimensions: 14 X 12
Primary Bedroom: Walk-In Closet, Full Bath
Full Bathrooms: 2
Primary Bathroom Dimensions: 10 X 8, Shower Only, Single Vanity
Island Kitchen
Breakfast Bar
1 St Floor Lvl/No Steps
Open Floor Plan
Laundry Room with washer and dryer
Walk In Closets in all bedrooms
Ceiling Fans in all rooms, Microwave Oven, Stove/Range, Disposal, Dishwasher, refrigerator and freezer
Flooring: Refinished Concrete
Heating and Cooling: central
Heating Fuel: Natural Gas
Kitchen Dimensions: 10 X 10
Family Room Dimensions: 15 X 15
Exterior:
Covered Patio
6' Privacy Fence
Fully fenced in yard
Mature Trees
Fruit Trees
Raised-bed garden
Secure chicken coop which can be removed or remain if tenant is interested in daily eggs.
Lot Size Acres: 0.24
Lot Size Square Feet: 10454
Garage Spaces: 2
Driveway Spaces: 2
School District: Judson
Close proximity to Fort Sam Houston and BAMC
Close proximity to multiple grocery stores and gas stations
Monthly Rent: $1,950
Security Deposit: $1,950
Lease Term: 12 months
We want you to feel right at home here! To keep the property in great condition, we kindly ask that there be no indoor smoking and no pets. Tenants are responsible for all utilities, lawn care, and basic upkeep of the yard. Minor maintenance, such as clearing clogged drains, is also the tenant's responsibility. Should any included appliances or amenities stop working, tenants are responsible for repair or replacement. The landlord will take care of major systems such as the roof, HVAC, and plumbing infrastructure.
House for rent
Accepts Zillow applications
$1,950/mo
7347 Montgomery Dr, San Antonio, TX 78239
3beds
1,579sqft
Price may not include required fees and charges.
Single family residence
Available Mon Dec 1 2025
No pets
Central air
In unit laundry
Attached garage parking
Forced air
What's special
Garage spacesFruit treesOpen floor planRaised-bed gardenCovered patioLot size acresIsland kitchen
- 21 days |
- -- |
- -- |
Travel times
Facts & features
Interior
Bedrooms & bathrooms
- Bedrooms: 3
- Bathrooms: 2
- Full bathrooms: 2
Heating
- Forced Air
Cooling
- Central Air
Appliances
- Included: Dishwasher, Dryer, Freezer, Microwave, Oven, Refrigerator, Washer
- Laundry: In Unit
Features
- Walk In Closet
- Flooring: Concrete
Interior area
- Total interior livable area: 1,579 sqft
Property
Parking
- Parking features: Attached, Garage
- Has attached garage: Yes
- Details: Contact manager
Features
- Exterior features: 2 car driveway, Bicycle storage, Flooring: Concrete, Garden, Heating system: Forced Air, No Utilities included in rent, Walk In Closet
Details
- Parcel number: 314825
Construction
Type & style
- Home type: SingleFamily
- Property subtype: Single Family Residence
Community & HOA
Location
- Region: San Antonio
Financial & listing details
- Lease term: 1 Year
Price history
| Date | Event | Price |
|---|---|---|
| 10/13/2025 | Listed for rent | $1,950$1/sqft |
Source: Zillow Rentals | ||
| 11/17/2023 | Sold | -- |
Source: | ||
| 10/20/2023 | Pending sale | $239,000$151/sqft |
Source: | ||
| 10/6/2023 | Contingent | $239,000$151/sqft |
Source: | ||
| 9/27/2023 | Price change | $239,000-6.3%$151/sqft |
Source: | ||

